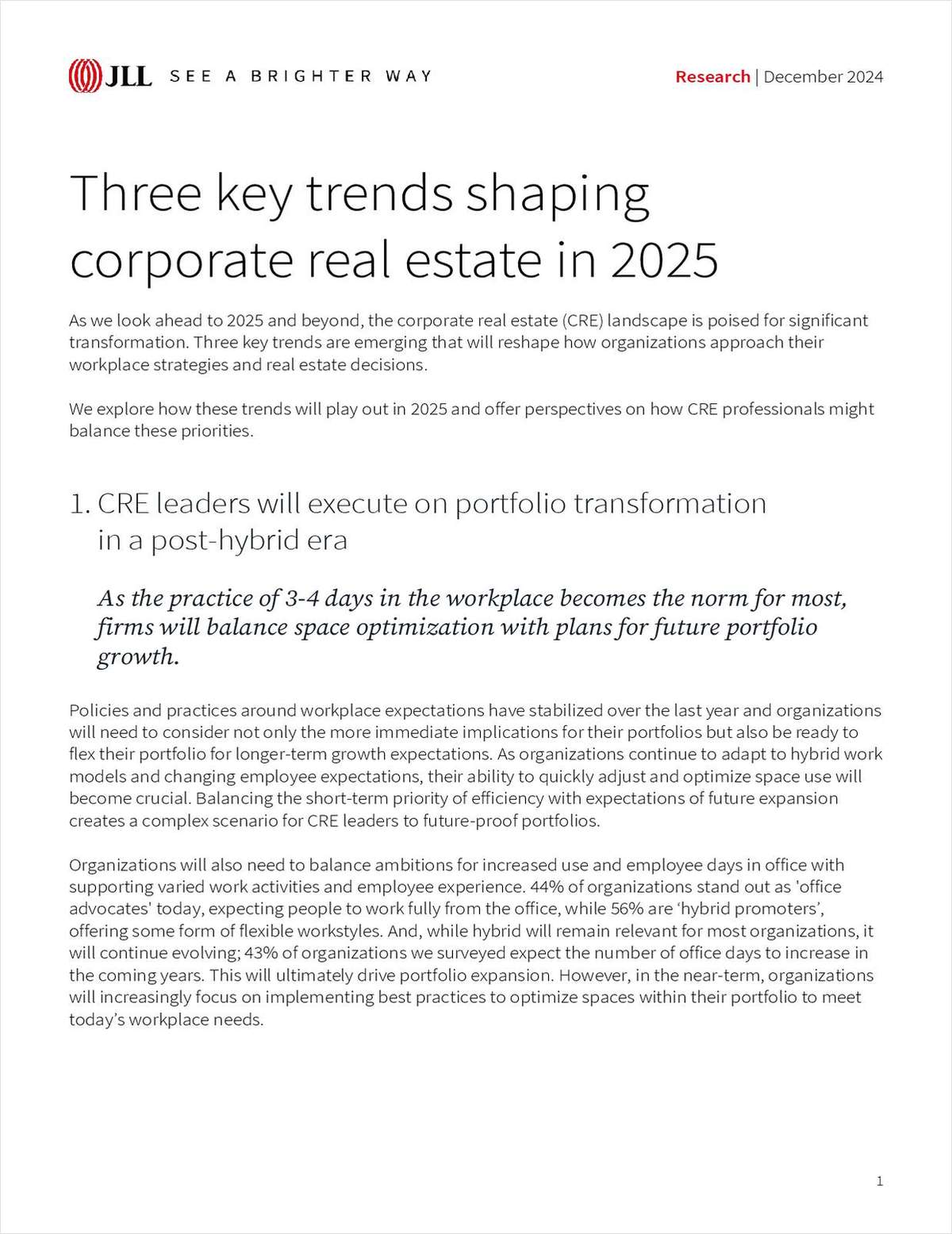The successful completion of Phase I has resulted in the addition of a new emergency room, five operating room surgical suites and an In/Out patient care section. A 12-bed intensive care unit area has also been built, along with 48 medical/surgical beds. In addition, the medical facility now features upgraded telecommunications and electrical services; improved landscaping on Pepper Drive; and a new central plant that includes generators, cooling towers, boiler, chillers, medical gasses and medical air compressors.
Roel Construction Co. built out the first phase, which was designed by Rodriguez Park Architecture & Planning. Additional services were supplied by a number of subcontractors including A.O. Reed, Cookson Doors, GTB, Insulcom, JJJ Flooring, Pecoraro, RDM Tile, San Diego Sheet Metal, Thyssen/Krupp Elevator, Unistrut and Western Fire Protection.
With Phase I of the project having just wrapped up, city officials are now gearing up for the completion of Phase II. This second phase, which involves the demolition and rebuilding of an 8,000-sf, 50-year-old section of the hospital, is slated for an April 2004 build-out.
Want to continue reading?
Become a Free ALM Digital Reader.
Once you are an ALM Digital Member, you’ll receive:
- Breaking commercial real estate news and analysis, on-site and via our newsletters and custom alerts
- Educational webcasts, white papers, and ebooks from industry thought leaders
- Critical coverage of the property casualty insurance and financial advisory markets on our other ALM sites, PropertyCasualty360 and ThinkAdvisor
Already have an account? Sign In Now
*May exclude premium content© 2025 ALM Global, LLC, All Rights Reserved. Request academic re-use from www.copyright.com. All other uses, submit a request to [email protected]. For more information visit Asset & Logo Licensing.








