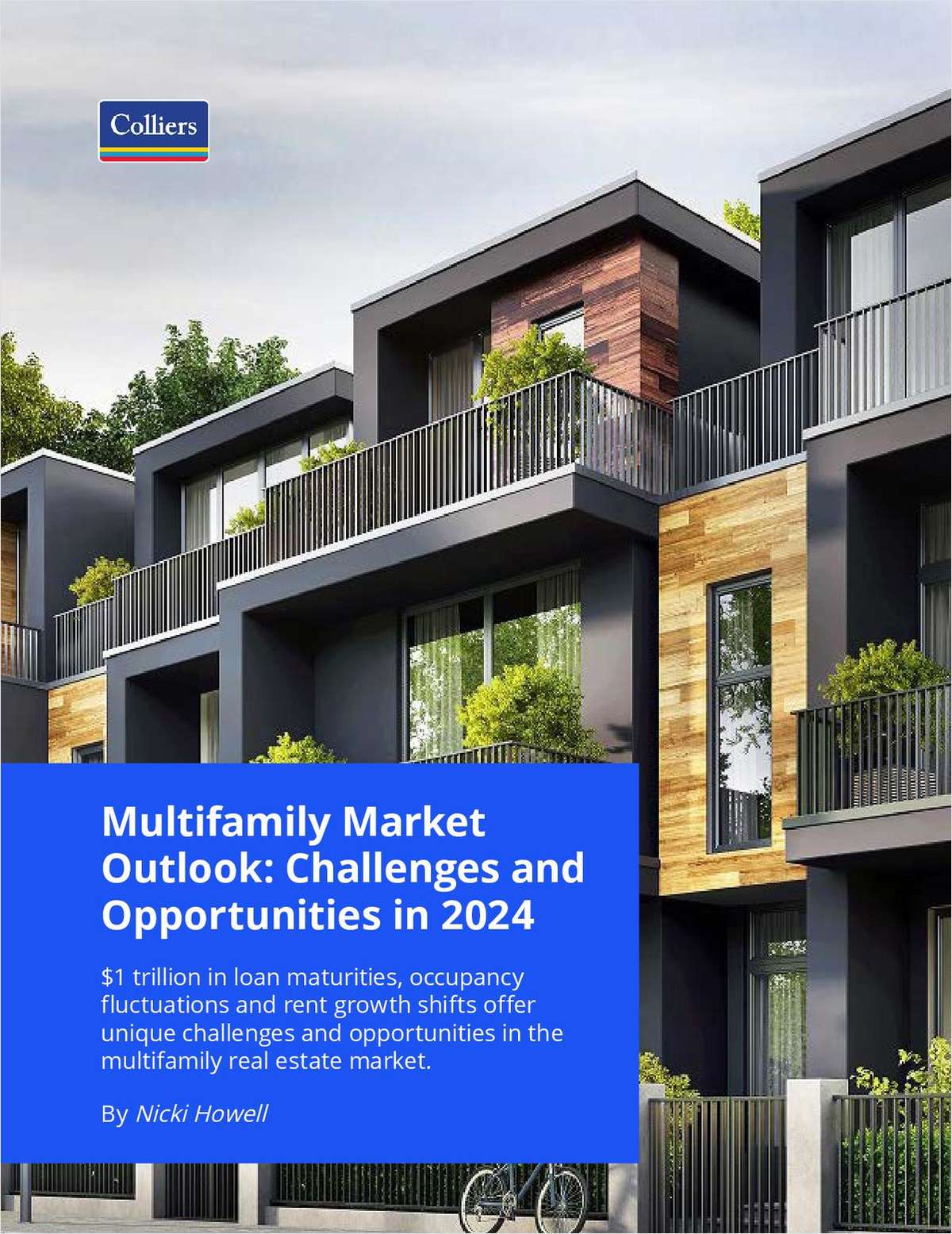Lambert Development Co. most recently developed The Brannan, a 330-unit high-rise residential project also located near PacBell Park, as well as the 221-unit Renaissance Condominiums in San Diego. For the Lansing Street project, Lambert has chosen SB Architects (Sandy Babcock) to provide the design and Cannon Constructors as general contractor.
Slated for a 20,000-sf site at 40-50 Lansing St., near the base of the Bay Bridge, the 155,000-sf project will include two stories of subterranean parking, a fitness center with a roof-top swimming pool and terrace, and multiple private terraces. The development team expects to start construction on the eight-story concrete structure in the second quarter of 2004, with completion in the fall of 2005.
In order to meet varying height and massing restrictions overlaying the site, the design team broke up the building massing to meet varying height and massing restrictions overlaying the site. Setback requirements, which varied from point to point along the site's perimeter, provided further design challenges. To meet the challenge, inset entry points with front stoops, pilasters and trellises were created at street level. Roof terraces at various levels afford city views.
Continue Reading for Free
Register and gain access to:
- Breaking commercial real estate news and analysis, on-site and via our newsletters and custom alerts
- Educational webcasts, white papers, and ebooks from industry thought leaders
- Critical coverage of the property casualty insurance and financial advisory markets on our other ALM sites, PropertyCasualty360 and ThinkAdvisor
Already have an account? Sign In Now
© 2024 ALM Global, LLC, All Rights Reserved. Request academic re-use from www.copyright.com. All other uses, submit a request to [email protected]. For more information visit Asset & Logo Licensing.








