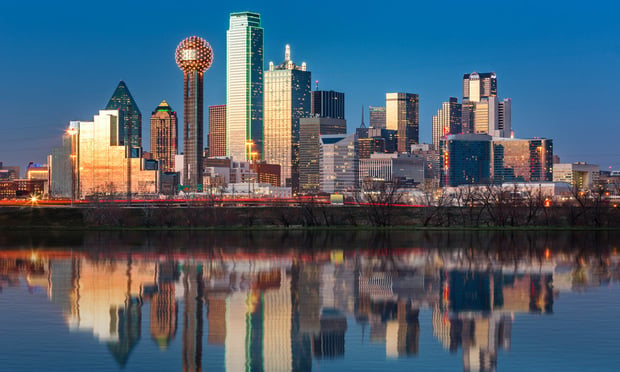The museum phase of the project will include 120,000 sf of space for galleries, as well as an orientation theater, gift shop and restaurant. Fentress Bradburn Architects is behind the design of the project, which will boast a 160-ft glass atrium made all the more distinctive by a 210-ft tilted mass on top. Expansion plans are already being tossed around, as the facility is designed to be expanded up to 230,000 sf. Classrooms, a theater and office space are also on tap for the future.
"When it opens in 2006, the Museum will be an important cultural destination in the Northern Virginia-Washington, DC area and the national center for the preservation of Marine Corps history and culture," says Marine Corps Heritage Foundation president Lt. General Ronald Christmas.
Continue Reading for Free
Register and gain access to:
- Breaking commercial real estate news and analysis, on-site and via our newsletters and custom alerts
- Educational webcasts, white papers, and ebooks from industry thought leaders
- Critical coverage of the property casualty insurance and financial advisory markets on our other ALM sites, PropertyCasualty360 and ThinkAdvisor
Already have an account? Sign In Now
© 2024 ALM Global, LLC, All Rights Reserved. Request academic re-use from www.copyright.com. All other uses, submit a request to [email protected]. For more information visit Asset & Logo Licensing.








