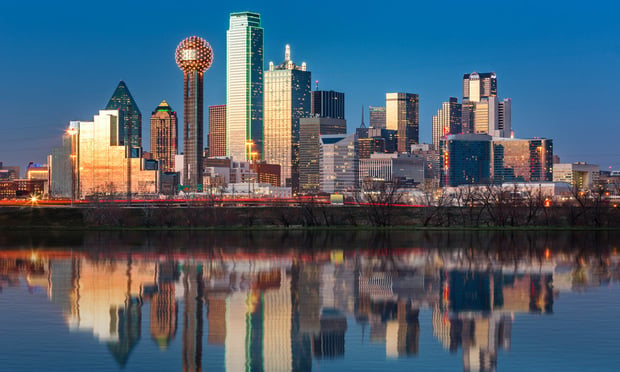Located across from the university's Health and Wellness Center on square 43--a formerly vacant parcel of land enclosed by 23rd Street, G Street and Virginia Avenue--in the District's Foggy Bottom neighborhood, the new dormitory consisting of 202 units or suites with bedrooms, a centralized living room and a full kitchen. Architectural firm Ayers/Saint/Gross designed the 10-story property to accommodate as many as 700 students.
The original plan called for just 193 units before the school opted to convert designated storage space into additional living suites. In addition to the residential offerings Ivory Tower also features a 10,000-sf food court, a computer lab, a community room and a two-level underground parking facility that can accommodate about 90 vehicles. Ivory Tower also features ground-level retail which will include such occupants as Coggins' Sandwich Manufactory, which recently leased 1,600 sf to house its new shop.
The new housing project is part of the university's 10-year 2000 to 2010 GWU Campus Plan, which is designed to utilize its available land in the area to create a more unified and centralized campus. Another housing project near Ivory Tower is in the planning phase. Making use of the neighboring square 57 on 23rd Street between F and G streets, GWU will develop Townhouse Row, a property that will consist of eight townhouses to accommodate 204 beds.
Continue Reading for Free
Register and gain access to:
- Breaking commercial real estate news and analysis, on-site and via our newsletters and custom alerts
- Educational webcasts, white papers, and ebooks from industry thought leaders
- Critical coverage of the property casualty insurance and financial advisory markets on our other ALM sites, PropertyCasualty360 and ThinkAdvisor
Already have an account? Sign In Now
© 2024 ALM Global, LLC, All Rights Reserved. Request academic re-use from www.copyright.com. All other uses, submit a request to [email protected]. For more information visit Asset & Logo Licensing.








