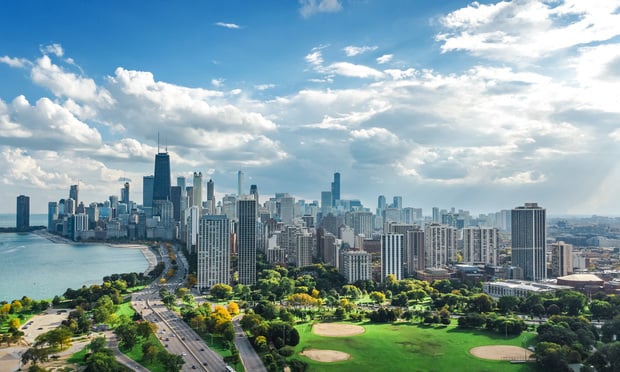The project had to comply with the Historic Michigan Boulevard District, which protects the skyscraper wall along Michigan Avenue from disruption. Although adjoining buildings will share property lines at their base, setbacks on higher floors will range from 26 feet to 37 feet to provide light in the new units, as well as neighboring buildings. Gardner's plans also calls for 25,000 sf of ground-floor retail space.
"I'm happy for Guy and everybody right now," says 2nd Ward Alderman Madeline Haithcock. "This project will be one of the greatest."
Department of planning and development deputy commissioner Jack Swenson says seven community meetings resulted in a series of changes to Gardner's original plans. A health club, as well as 200 spaces for its users, was eliminated along with underground parking. The project also had no setback to the north, Swenson adds. The end result also is 200,000 sf smaller than the original proposal.
Continue Reading for Free
Register and gain access to:
- Breaking commercial real estate news and analysis, on-site and via our newsletters and custom alerts
- Educational webcasts, white papers, and ebooks from industry thought leaders
- Critical coverage of the property casualty insurance and financial advisory markets on our other ALM sites, PropertyCasualty360 and ThinkAdvisor
Already have an account? Sign In Now
© 2024 ALM Global, LLC, All Rights Reserved. Request academic re-use from www.copyright.com. All other uses, submit a request to [email protected]. For more information visit Asset & Logo Licensing.








