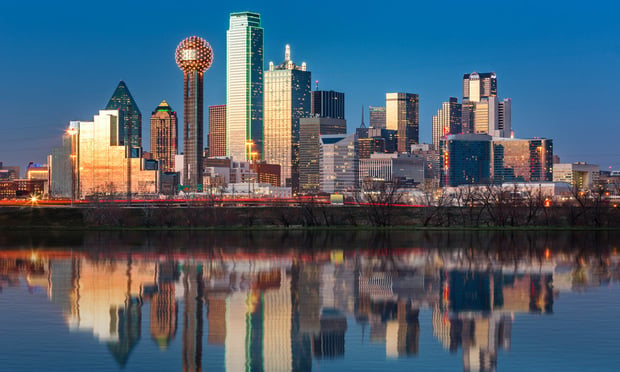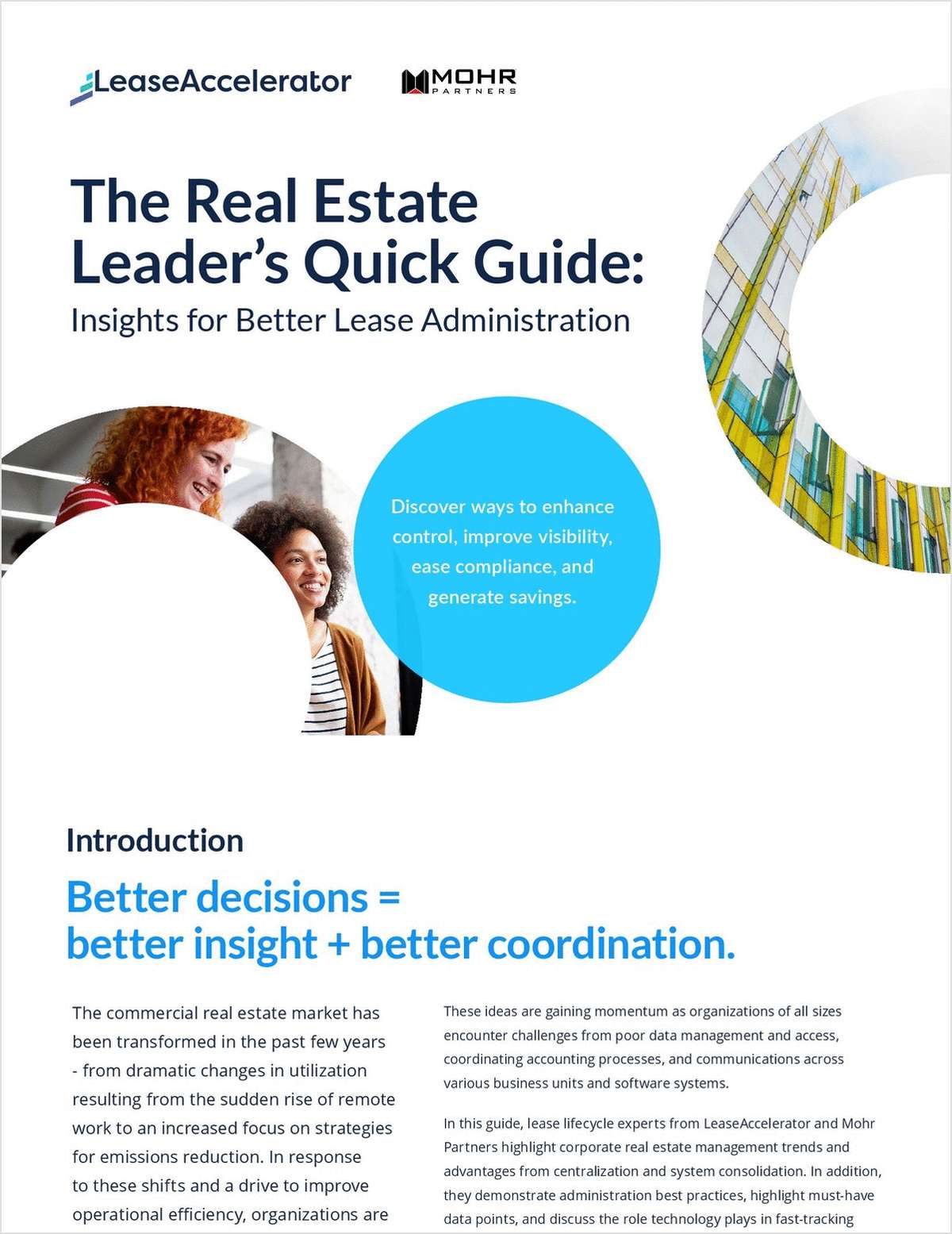Fairlee-Metro West will occupy a site that was once home to a pocket of 61 single-family homes. "The proposal to modify the comprehensive plan to allow higher density mixed-use development on this site has been the subject of discussion and debate for more than three years," supervisor Linda Q. Smyth explains in a final statement on the board's decision. Smyth goes on to note that the final plan addresses concerns expressed in public meetings, including Metro capacity, replacement of Metro parking, environmental issues, and the appropriate mix of uses and the protection of stable neighborhoods.
With a 56-acre parcel of land at the ready, Pulte and Clark plan to construct nearly 2,300 luxury condominiums and townhomes, as well as 300,000 sf of office and about 100,000 sf of retail space, and parking to accommodate over 4,000 vehicles. All offerings will be contained in a series of towering 14-story structures.
While the board approved the Fairlee-Metro West plan, many area residents are not so supportive of the project. Opponents are concerned that the development will only bring in more traffic, while supporters believe the project's "town center" style is inline with smart growth initiative, as its design will promote walking and, given its location at the Vienna Metro station, encourage the use of public transportation.
Continue Reading for Free
Register and gain access to:
- Breaking commercial real estate news and analysis, on-site and via our newsletters and custom alerts
- Educational webcasts, white papers, and ebooks from industry thought leaders
- Critical coverage of the property casualty insurance and financial advisory markets on our other ALM sites, PropertyCasualty360 and ThinkAdvisor
Already have an account? Sign In Now
© 2024 ALM Global, LLC, All Rights Reserved. Request academic re-use from www.copyright.com. All other uses, submit a request to [email protected]. For more information visit Asset & Logo Licensing.








