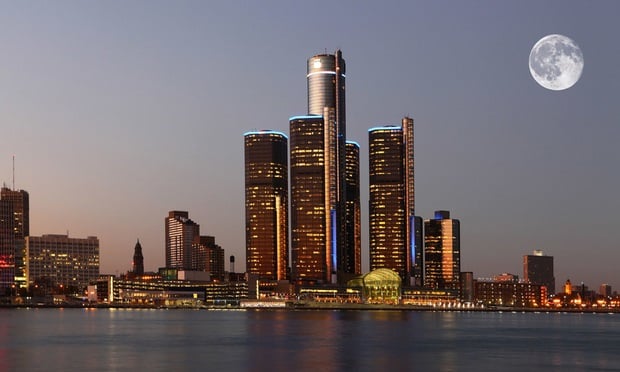Immediate plans for the hospital campus, on Moross at Mack Avenue, includes construction of an eight-level 288,000-sf North Pavilion to include:
- Building a new main entrance with atrium lobby adjacent to convenient parking.
- Consolidating outpatient diagnostic services including X-ray, MRI, CT scan and lab services.
- Adding of 144 private rooms.
- Upgrading and consolidated cardiovascular institute, with catheterization labs, electrophysiology labs, vascular labs, special procedure rooms, recovery space and offices for research and education.
Taylor says part of the project, to be completed by 2008, will cost about $141 million. Another project, a $15-million, 30,000-sf expansion of the emergency department, will double the size of that department and is expected to be completed by 2009.
"This ambitious effort will enhance our ability to provide leading edge technology and services in our specialty areas, including cardiovascular care, cancer, surgery and emergency medicine. The plan also provides flexibility in meeting the changing needs of the facility and patients we serve," Taylor says.
The health system said funding for the improvements will be generated from St. John Hospital's retained earnings, a bond offering through its parent company Ascension Health, as well as philanthropic contributions.
Want to continue reading?
Become a Free ALM Digital Reader.
Once you are an ALM Digital Member, you’ll receive:
- Breaking commercial real estate news and analysis, on-site and via our newsletters and custom alerts
- Educational webcasts, white papers, and ebooks from industry thought leaders
- Critical coverage of the property casualty insurance and financial advisory markets on our other ALM sites, PropertyCasualty360 and ThinkAdvisor
Already have an account? Sign In Now
*May exclude premium content© 2024 ALM Global, LLC, All Rights Reserved. Request academic re-use from www.copyright.com. All other uses, submit a request to [email protected]. For more information visit Asset & Logo Licensing.






