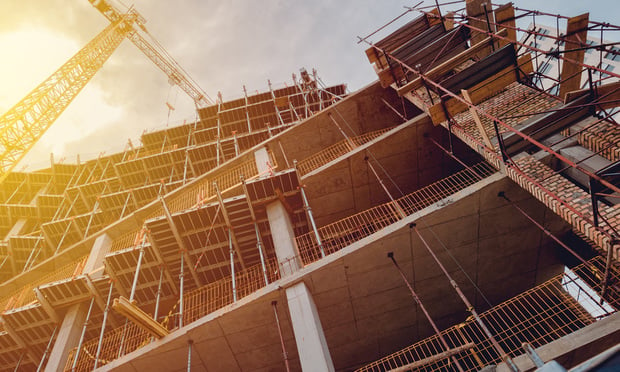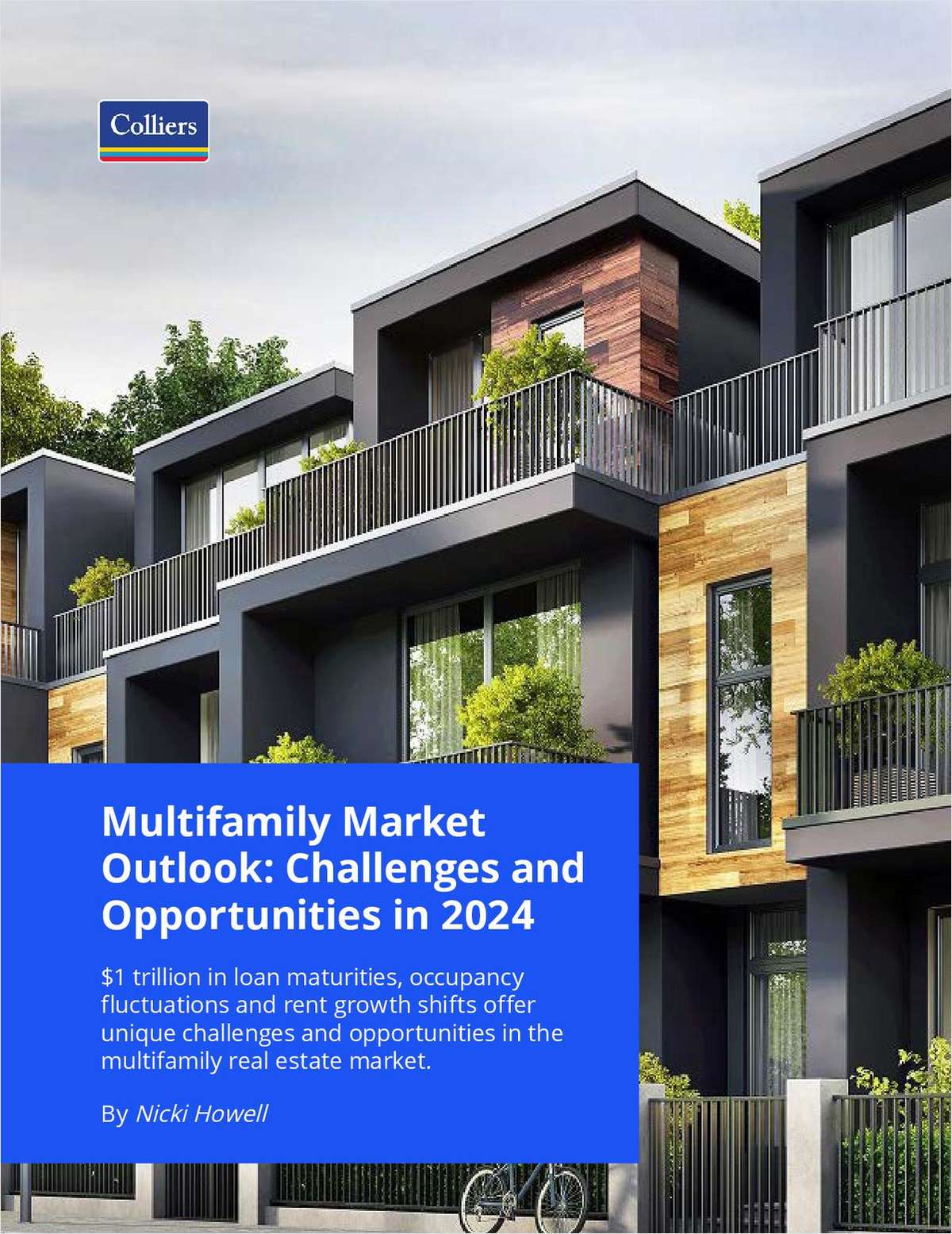- Lead Firm(s): Ashforth Pacific (Portland, OR) and Garfield Traub (Dallas)
- Other Team Members: Starwood Hotels/Westin (Operator); Zimmer Gunsul Frasca (Architect); RKTL International Ltd. (Architect); Mayer Reed (Landscape Architect); Turner Construction Co. (Contractor); Piper Jaffray & Co. (Underwriter)
- Number of Rooms: 600 (with a planned 200-room future expansion)
- Number of Floors: 23
- Parking: 300 spaces (with additional parking planned in expansion)
- Project Schedule: Construction start – October 2006; Hotel opening – December 2008
- Lead Firm(s): Faulkner USA (Austin, TX)
- Other Team Members: Hyatt Corp. (Operator); Gensler Architects (Architects); Fletcher Farr Ayotte (Architects); Citigroup (Investment banker); Howard S. Wright Construction Co.(Contractor)
- Number of Rooms: 800
- Number of Floors: 25
- Parking: 446 spaces
- Project Schedule: Construction start – June 2006; Construction complete – December 2008
- Lead Firm(s): Wright Hotels/GAHA LLC (Seattle) and Hines Interests LP (Houston)
- Other Team Members: Marriott International (Operator); Lease Crutcher Lewis (Contractor); Callison Architecture (Architects); Seattle-Northwest Securities (Underwriter)
- Number of Rooms: 800 (potentially phased: Phase I – 500, Phase II – 300)
- Number of Floors: 23
- Parking: 543 spaces (potentially phased: Phase I – 195, Phase II – 348)
- Project Schedule: Construction start – December 2005; Construction complete – February 2008
- Lead Firm(s): Jones Lang LaSalle (Los Angeles)
- Other Team Members: Crestline (Operator); Mortenson (Contractor); Conventional Wisdom (Convention Hotel Consultant); Capstone/BPM (Local Development Affiliate); Skidmore, Owings & Merrill (Architect)
- Number of Rooms: 600 (second phase will consist of 200 to 400 additional guest rooms)
- Number of Floors: 20 (second phase will be 28 floors)
- Parking: 600 spaces (second phase will add 100-200 spaces)
- Project Schedule: Construction start – June 2006; Hotel opening – November 2008
- Missing from the outlines are detail on where each of the hotel's would be located, what they would look like and how they would connect to the convention center. The full proposals-- minus unknown "proprietary information" the competitors asked be omitted, according to a PDC spokesperson--were originally supposed to be posted to the PDC's website Dec. 29. A statement posted that day on the site said the proposals instead would be made available by close of business Jan. 6. A PDC spokesperson told GlobeSt.com the day of the first delay that staff weren't done extracting said proprietary information from each of the proposals and many of the PDC commissioners who must sign off on the materials before they are released could not be contacted because of the holidays ( Click here for previous article). Unlike the first missed deadline, the PDC on Thursday did not set a revised date for the release of the proposals. After the proposals are released, PDC officials will conduct a series of public meetings. The Headquarters Hotel Evaluation Committee will meet separately to evaluate each proposal and those meetings will not be open to the public. It is anticipated the PDC will approve the selection of a development team by June 2005.
Continue Reading for Free
Register and gain access to:
- Breaking commercial real estate news and analysis, on-site and via our newsletters and custom alerts
- Educational webcasts, white papers, and ebooks from industry thought leaders
- Critical coverage of the property casualty insurance and financial advisory markets on our other ALM sites, PropertyCasualty360 and ThinkAdvisor
Already have an account? Sign In Now
© 2024 ALM Global, LLC, All Rights Reserved. Request academic re-use from www.copyright.com. All other uses, submit a request to [email protected]. For more information visit Asset & Logo Licensing.








