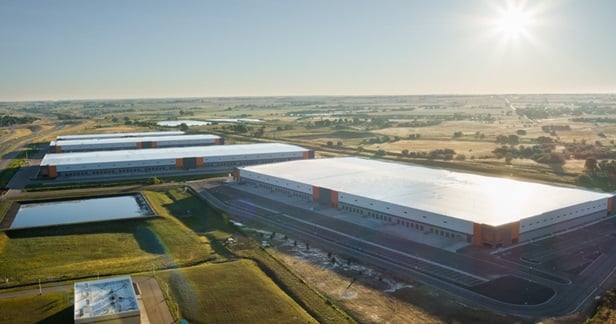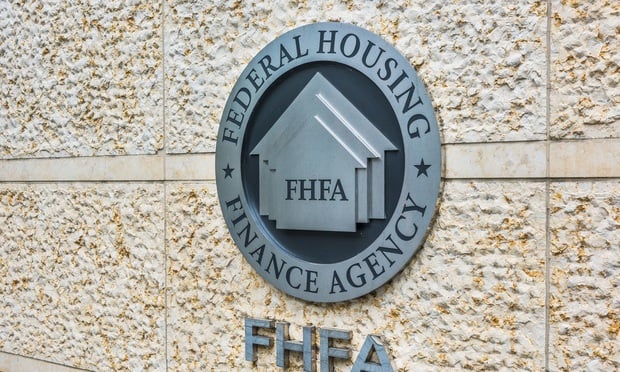Encircled by Boush Street, College Place and Tazewell Street, Harbor Heights will have a prominent location Downtown just blocks from Scope Arena and Downtown Plaza. In addition to the TCC office space--two floors were added to the original plan to accommodate the school--Harbor Heights will feature 99 residential units consisting of upscale condominiums and lofts, as well as a retail segment to which a GW Market has already committed.
For TCC, the new building will allow for consolidation of 255 administrative staff members who are currently scattered among a handful of other area locations. The school's new space will actually be spread out between two structures--the proposed Harbor Heights tower and an additional structure that will be physically linked to the main building.
That second structure will occupy a space that is currently home to the d'Art Center, a visual arts co-op with artists' studios and exhibition space housed in an aging complex of four linked structures. D'art Center will relocate to Downtown's seven-decade-old Selden Arcade, an historic property on nearby Main Street that will be upgraded to provide modern space for the artists. Development of Harbor Heights is on schedule to begin next month with the target completion date of 2007.
Continue Reading for Free
Register and gain access to:
- Breaking commercial real estate news and analysis, on-site and via our newsletters and custom alerts
- Educational webcasts, white papers, and ebooks from industry thought leaders
- Critical coverage of the property casualty insurance and financial advisory markets on our other ALM sites, PropertyCasualty360 and ThinkAdvisor
Already have an account? Sign In Now
© 2024 ALM Global, LLC, All Rights Reserved. Request academic re-use from www.copyright.com. All other uses, submit a request to [email protected]. For more information visit Asset & Logo Licensing.








