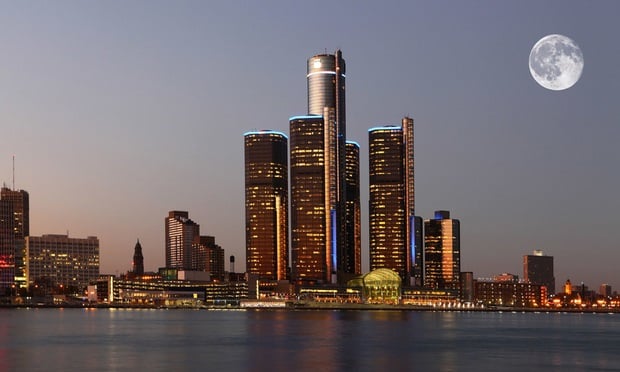The two, 300,000-sf towers would be connected by a five-story parking deck. Adams McAlpine has given a preliminary presentation to city officials, but has not submitted a formal site plan for approval.
The project would be built in phases, with the first phase including one tower and part of the 1,500-space deck. The project would also have about 500 surface parking spots. The first phase is expected to take 14 to 16 months to complete, and the whole project would be done in about three years.
"If demand is there the way we think it is, we'd finish construction on the first tower and move right on to the second tower," says Mark McAlpine, a partner in the development group. Farmington Hills architect Wah Yee Associates is designing the buildings.
Want to continue reading?
Become a Free ALM Digital Reader.
Once you are an ALM Digital Member, you’ll receive:
- Breaking commercial real estate news and analysis, on-site and via our newsletters and custom alerts
- Educational webcasts, white papers, and ebooks from industry thought leaders
- Critical coverage of the property casualty insurance and financial advisory markets on our other ALM sites, PropertyCasualty360 and ThinkAdvisor
Already have an account? Sign In Now
*May exclude premium content© 2024 ALM Global, LLC, All Rights Reserved. Request academic re-use from www.copyright.com. All other uses, submit a request to [email protected]. For more information visit Asset & Logo Licensing.






