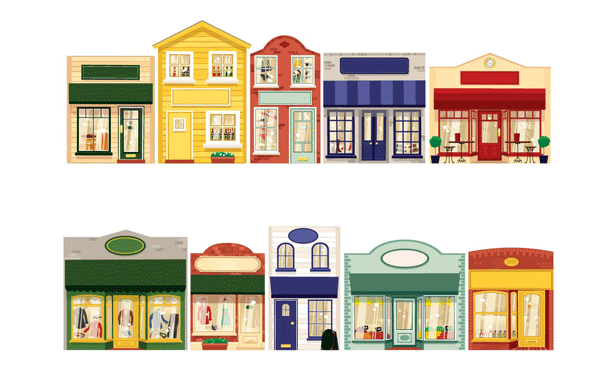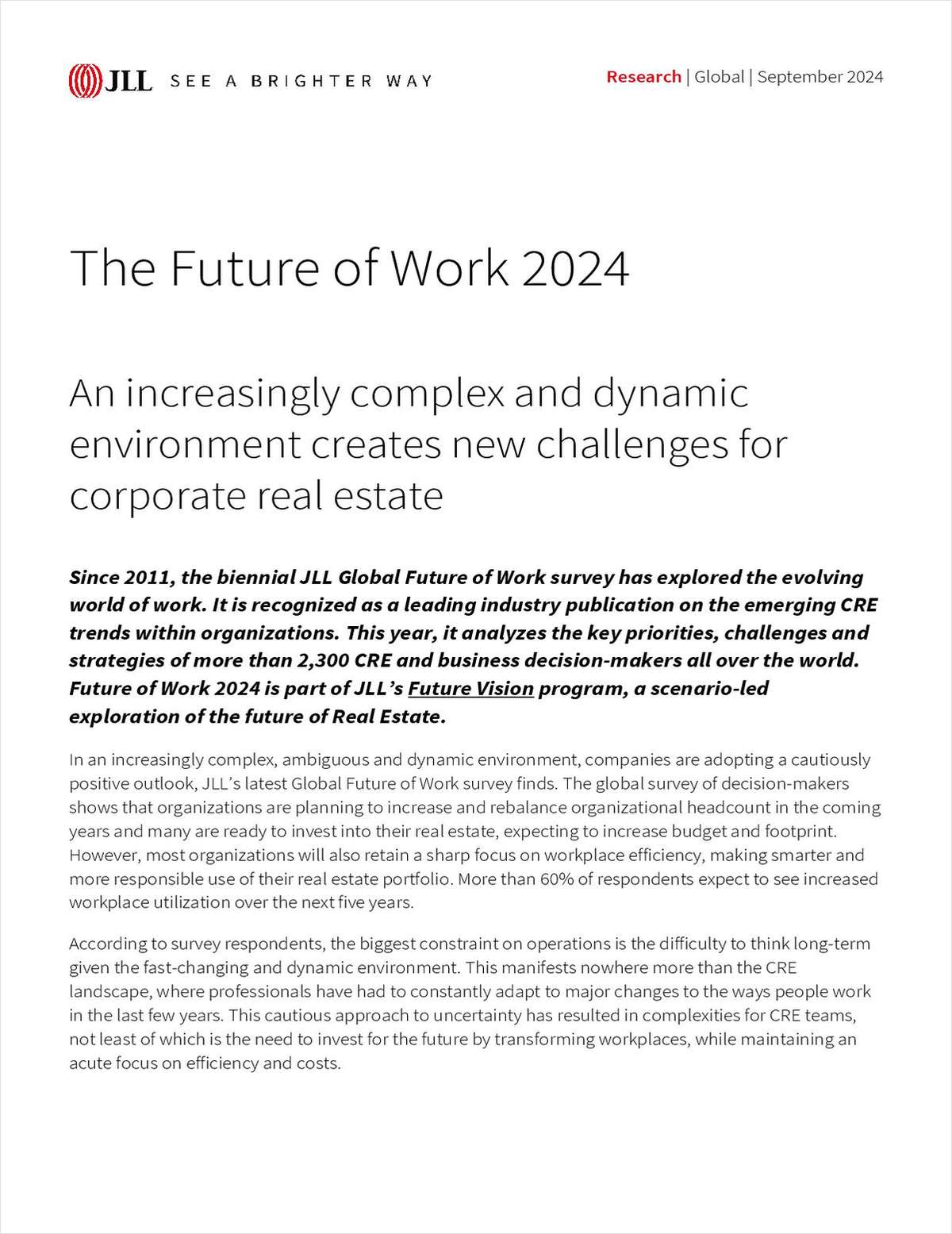The new seats will increase seating capacity in the second oldest ballpark in Major League Baseball by less than 5%. The five-story parking and retail structure, which likely will include a restaurant, will replace two other buildings, a long-running donut shop and a car wash. Besides parking for the Cubs players, staff and news media, the Clark Street building will include batting cages and pitcher's mound for the team's use.
The plans also have been endorsed by the Commission on Chicago Landmarks. They have been in the works for four years as the team and community groups wrangled over the bleacher expansion, which originally called for 2,600 seats. "From the outset, community leaders have been consistent in their hope this expansion could be accomplished without having exposed columns in the sidewalk," says Cubs vice president of community affairs Michael Lufrano. "We are able to accommodate this goal while achieving a classic look for Wrigley's exterior and help the area around the park look better year-round."
The land sale will end a long-running dispute over ownership of a former railroad right-of-way. The Cubs' parent company Tribune Co., believed it had acquired it during its acquisition of the team in 1981 from William Wrigley Co. "This has been a long and arduous process, and we are at least 99% there," says 44th Ward Alderman William Tunney.
Want to continue reading?
Become a Free ALM Digital Reader.
Once you are an ALM Digital Member, you’ll receive:
- Breaking commercial real estate news and analysis, on-site and via our newsletters and custom alerts
- Educational webcasts, white papers, and ebooks from industry thought leaders
- Critical coverage of the property casualty insurance and financial advisory markets on our other ALM sites, PropertyCasualty360 and ThinkAdvisor
Already have an account? Sign In Now
*May exclude premium content© 2024 ALM Global, LLC, All Rights Reserved. Request academic re-use from www.copyright.com. All other uses, submit a request to [email protected]. For more information visit Asset & Logo Licensing.








