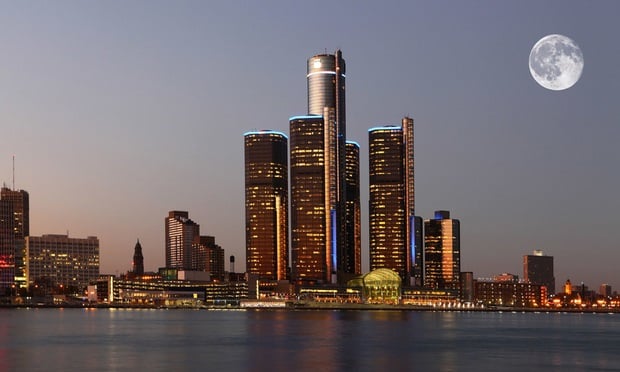Details of the plans for the hospital, which was first publicly proposed in May 2004, was approved by the U-M Board of Regents Thursday. The one-million-sf facility would have about 775,000 sf of inpatient space, including 90,000 sf programmed for future growth, plus about 225,000 sf of clinic and office space.
It would replace the C.S. Mott Children's Hospital and Women's Hospital, a five-structure complex constructed and renovated in stages from 1950 to 1990. It will be built on a surface parking lot along East Medical Center Drive, nearly adjacent to the current Mott Hospital.
"It's far and away one of the largest construction projects ever to be built in the state of Michigan," says Michael Smith, president of the Associated General Contractors, Greater Detroit Chapter. "We're talking major leagues here."
Design is expected to begin in May and U-M officials would return to the regents with schematic drawings and a construction schedule in the coming months.
The existing Mott hospital would remain open during construction, and then would be used for expansion of University Hospital adult services, according to the project summary.
Want to continue reading?
Become a Free ALM Digital Reader.
Once you are an ALM Digital Member, you’ll receive:
- Breaking commercial real estate news and analysis, on-site and via our newsletters and custom alerts
- Educational webcasts, white papers, and ebooks from industry thought leaders
- Critical coverage of the property casualty insurance and financial advisory markets on our other ALM sites, PropertyCasualty360 and ThinkAdvisor
Already have an account? Sign In Now
*May exclude premium content© 2024 ALM Global, LLC, All Rights Reserved. Request academic re-use from www.copyright.com. All other uses, submit a request to [email protected]. For more information visit Asset & Logo Licensing.






