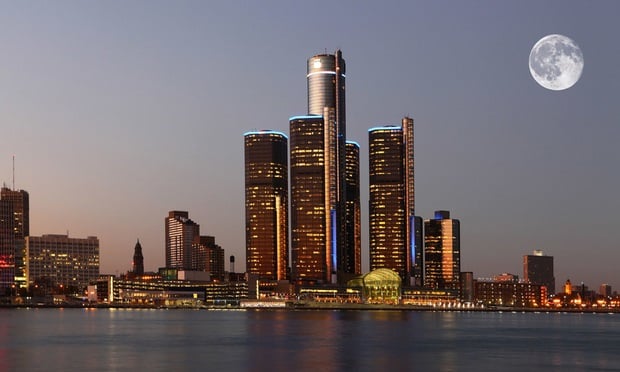The project, designed by Dan Hoffman, will consist of a new 11,000-sf group entrance building, driveway with drop-off areas to accommodate buses and a 220-car two-story semi-underground parking structure. Once complete, arriving school groups will be separated from the general public, eliminating congestion in the lobby and making parking more accessible.
"Over time, the need for a space to receive, orient and process large school groups and pre-arranged visits grew," says Cranbrook Institute of Science director David S. Brose. "The group entrance building will provide the space required for this activity as well as a multipurpose room and coatroom. In addition, it will become a large gathering space for evening rentals."
Parking on the first level of the deck will be available by Sept. 10, while the second level should be finished by Oct. 30. The new group entrance building will be complete by summer 2006. This is the first addition since Cranbrook Institute of Science added a new main entrance and extensive exhibit space in 1998.
Want to continue reading?
Become a Free ALM Digital Reader.
Once you are an ALM Digital Member, you’ll receive:
- Breaking commercial real estate news and analysis, on-site and via our newsletters and custom alerts
- Educational webcasts, white papers, and ebooks from industry thought leaders
- Critical coverage of the property casualty insurance and financial advisory markets on our other ALM sites, PropertyCasualty360 and ThinkAdvisor
Already have an account? Sign In Now
*May exclude premium content© 2024 ALM Global, LLC, All Rights Reserved. Request academic re-use from www.copyright.com. All other uses, submit a request to [email protected]. For more information visit Asset & Logo Licensing.






