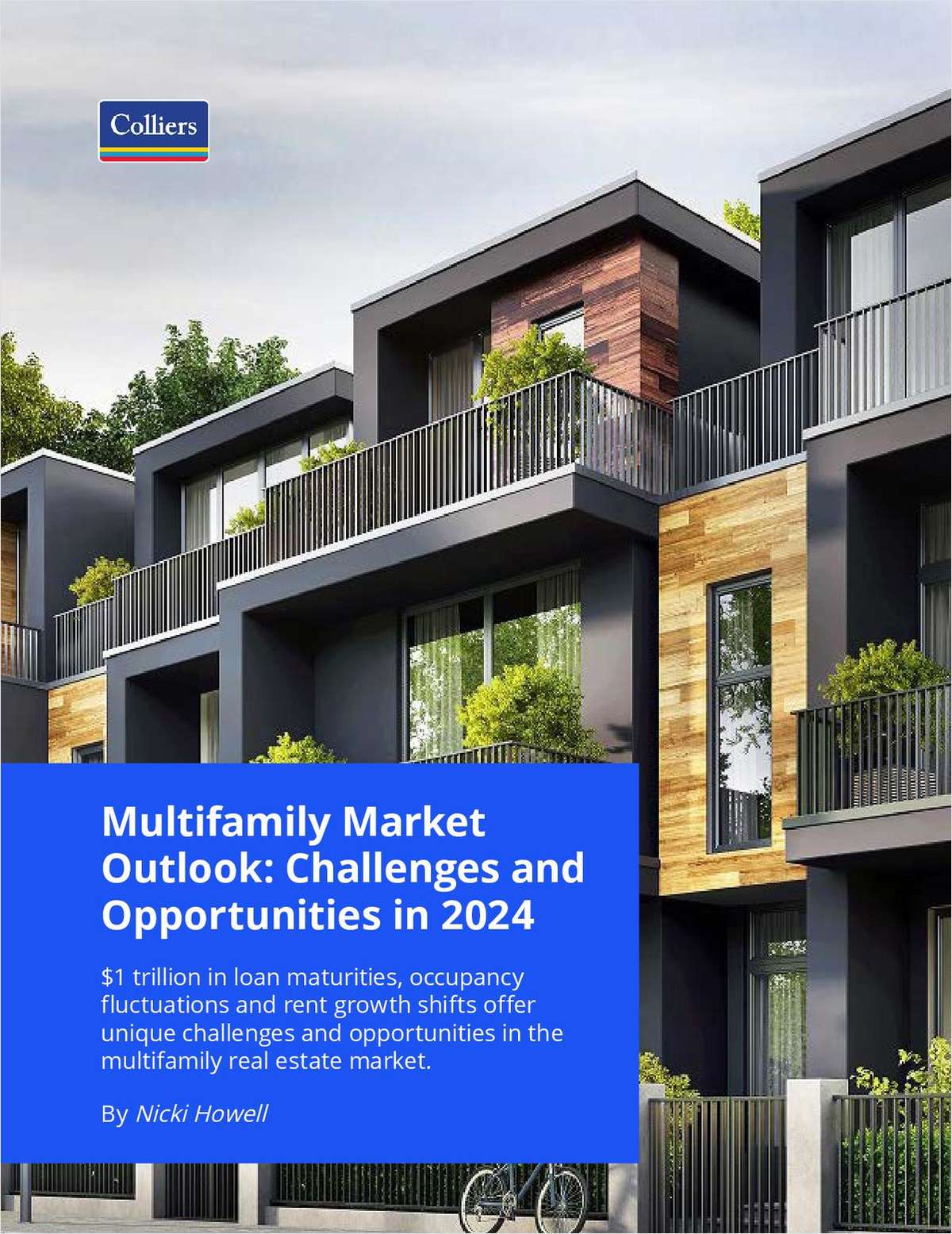The total development cost of the project is approximately $17.6 million, with equity being provided by high net-worth investors and the debt provided by a bank, according to a prepared statement by Urban Pacific managing partner Scott Choppin. Choppin was unavailable Thursday to provide additional detail, such as the expected sellout.
In addition to the residential units, the project will include ground-floor commercial space, a community room, fitness center and business center. Thomas Johnson Architects, LLC of Portland designed the project. Portland-based Yorke and Curtis will serve as the general contactor. The first phase of the project is expected to be completed in April 2006.
Launched in 1999, UPB specializes in higher density, mixed-use housing developments that also include retail and/or office components, in urban areas close to employment centers and transit corridors. Choppin expects the Cannery Lofts will appeal to attracting young professionals as well as buyers looking for a second home and empty-nesters seeking a unique living situation.
Continue Reading for Free
Register and gain access to:
- Breaking commercial real estate news and analysis, on-site and via our newsletters and custom alerts
- Educational webcasts, white papers, and ebooks from industry thought leaders
- Critical coverage of the property casualty insurance and financial advisory markets on our other ALM sites, PropertyCasualty360 and ThinkAdvisor
Already have an account? Sign In Now
© 2024 ALM Global, LLC, All Rights Reserved. Request academic re-use from www.copyright.com. All other uses, submit a request to [email protected]. For more information visit Asset & Logo Licensing.








