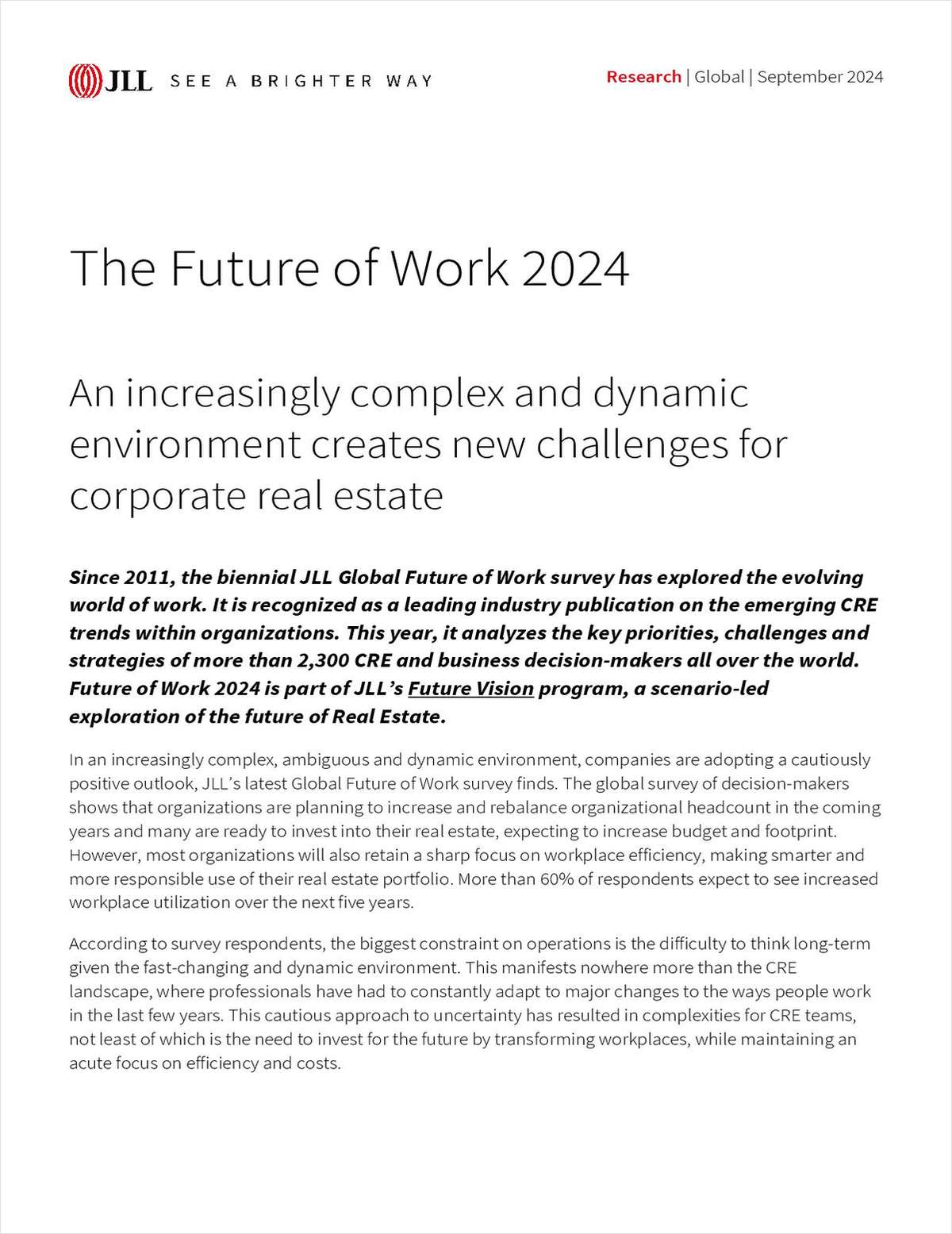The school will replace its 94-year-old building at 618 S. Michigan Ave. with a 138,000-sf, 10-story structure next door at 610 S. Michigan Ave. In addition to housing the college, the building with an undulating glass curtain wall protruding five feet over the sidewalk will include space for a museum, library, auditorium and administrative offices.
The current museum already attracts 200,000 visitors a year, and the institute projects the new building will result in a 50% increase in visits.
"It not only increases enrollment, but it's a major increase in the use of the museum," says Spertus Institute of Jewish Studies president and chief executive officer Dr. Howard A. Sulkin.
The project was in jeopardy without the $3-million TIF subsidy, says Chip Hastings of the department of planning and development. "We believe the level of assistance is appropriate," he adds.
Plans for the building, designed by locally based Krueck & Sexton Architects, were endorsed earlier this year by the plan commission. The property's current DX-16 zoning would allow for a 230,000-sf building, or 60% larger than the proposed building.
Want to continue reading?
Become a Free ALM Digital Reader.
Once you are an ALM Digital Member, you’ll receive:
- Breaking commercial real estate news and analysis, on-site and via our newsletters and custom alerts
- Educational webcasts, white papers, and ebooks from industry thought leaders
- Critical coverage of the property casualty insurance and financial advisory markets on our other ALM sites, PropertyCasualty360 and ThinkAdvisor
Already have an account? Sign In Now
*May exclude premium content© 2024 ALM Global, LLC, All Rights Reserved. Request academic re-use from www.copyright.com. All other uses, submit a request to [email protected]. For more information visit Asset & Logo Licensing.








