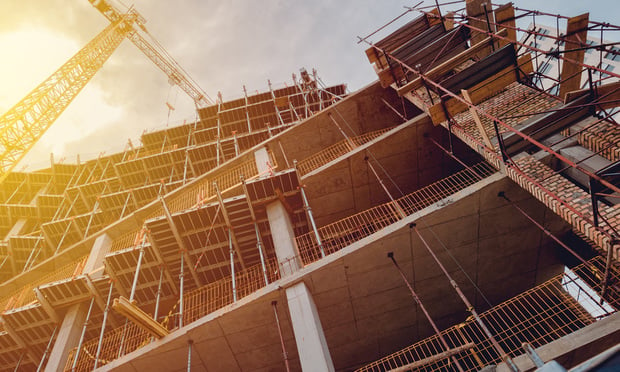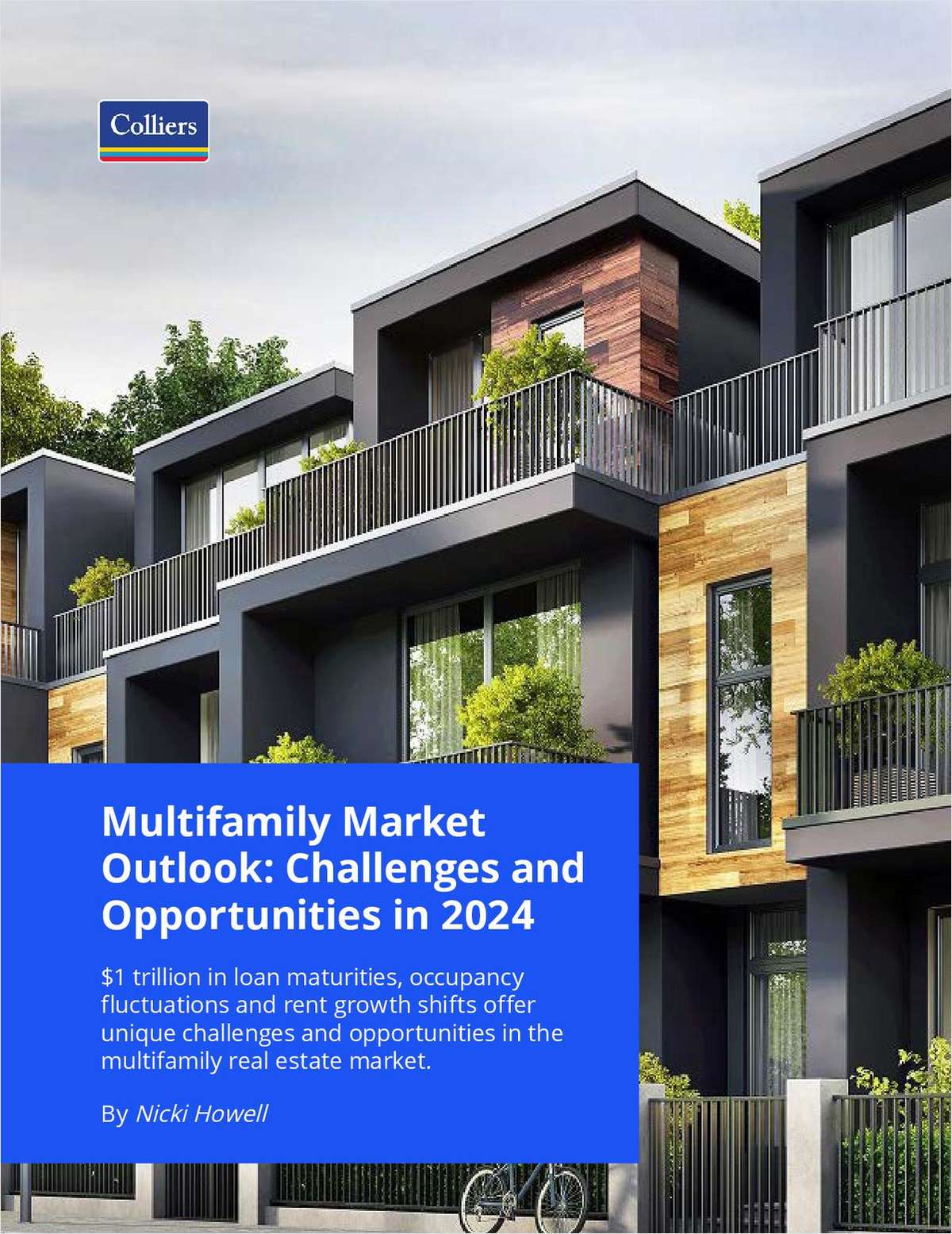(For more retail coverage, click GlobeSt.com/RETAIL.)
SEATTLE-Paul Brenneke's $200-million high-rise residential-over-retail project at Second Avenue and Pine Street in Downtown should break ground this summer and be largely complete by mid 2008. The Portland, OR-based developer's financial partner is Barry Sternlicht's Starwood Capital Group Global LLC. Their joint venture is AvStar LLC.
The plan for Second and Pine calls for a 23-story limestone-clad tower covering one-half block and housing condominiums, an all suites condominium-hotel, an upscale restaurant, an athletic club and a day spa. Brenneke and Starwood also have acquired the Macy's parking garage that sits on the east half of the block. Now a nine-story parking garage with bare concrete walls, Brenneke says the plan is to skin the entire building and re-tenant and expand the retail at the base of the garage to complement the new tower and the greater retail district. A retail venue of up to 50,000 sf also is being considered for the top of the parking garage, says Brenneke. Portland, OR-based Sienna is the architect.
All told, the project will encompass 110,000 sf of retail, 88 "City Suites" (condo-hotel units), 115 pure condominium units and seven penthouse townhomes. About 30,000 sf of the retail would be on the 26-foot-tall street level of the parking garage, which fronts Third Avenue across from Macy's, and the remainder will be on the lower levels of the new tower.
Sales of the City Suites and condominium units are expected to total $250 million, or about $50 million more than the total project cost, says Brenneke. The public sales release and sales center for the project will open in late spring. Priority presale registration is already under way.
From a competitive standpoint, Brenneke says Second and Pine's development timeline is only behind that of the Four Seasons hotel-condo project a few blocks away at First Avenue and Union Street.
To make Second and Pine distinct from the Four Seasons project and most of the others as well, Sternlicht and Brenneke recently decided to increase the average size of the condo-hotel units to 700 sf, or 30% to 40% larger than is typical. Instead of 90 units on three floors, as originally planned, there will be 88 units on four floors, each with its own mini-European kitchen. Yabu Pushelberg is the interior design firm.
"We wanted it to be more of a home for the owner and, for the hotel guest, more of a condominium than a hotel room," Brenneke says. "We were one of the first ones out there four or five years ago, and then a lot of the competition came in and tried to copy our original offering, so we went out and raised the bar a little bit to create a new and different offering."
As for the other competition, there is plenty. While most of the Downtown condominium units currently under construction are selling out, there are no less than six new Downtown residential towers in the pipeline. Having said that, Brenneke adds most of the other condominium projects are waiting to take advantage of a citywide height increase to be approved before submitting for their design approval. With approval of the height increase not expected until May or June, completion of the competitive projects likely will be pushed into 2009.
Being ahead of the pack is one of the reasons Brenneke didn't wait for the height increase. The other reason is that the height increase really would benefit smaller infill projects more than a full-block undertaking like Second and Pine. "We likely would have ended up with less buildable square feet [had we waited]," he says.
Priced from the mid-$300,000s to nearly $1 million, each City Suite condo-hotel unit is currently planned to include furnished living rooms, media centers with flat screens, sleeping quarters with king-sized beds, spa-like baths with walk-in showers and soaking tubs, and kitchens with high-end appliances built into the cabinetry. The units will be on floors nine to 12.
On floors 13 to 21, the 115 pure condominiums will range in size from 1,000 sf to 5,000 sf and will be priced from $550,000 to more than $5 million. All residences will feature ceilings higher than nine feet, balconies and high-end finishes. Parking for the residences will be on floors four to six in the new tower, not in the adjacent garage.
The seven penthouse townhomes, on the top two floors, will range in size from about 2,000 sf to just under 7,000 sf, and may be combined to create larger living space. The units will have 20-foot glass atriums and roof-top patios providing views of the city. Pricing for the penthouse units is yet to be determined.
As for the retail space, Brenneke says the restaurant, the spa and the athletic club will be in the new tower. An anchor retail tenant also is planned for the corner of Third Avenue and Pine Street, across from the entrance to Macy's. That tenant likely will take a portion of the ground floor space and all of a planned mezzanine level that will extend over the top of the other retailers in the block.
"There is no shortage of very qualified retail prospects," Brenneke says. "There has been a significant amount of activity; we're hoping to have some of the retail deals done this month, March at the latest."
The big unknown is whether a 50,000-sf venue will be built atop the eastern half of the parking garage. Brenneke says that while the garage was built to hold two additional floors, there are structural issues that still need to be examined. More than one national tenant is interested in the idea, he says.
The project has been a long time coming for Brenneke. The project has been in the works for five years. Condemnation proceedings related to the now defunct plans to extend the city's monorail soaked up two years, while a battle for control of the block soaked up another two years. For that story, click here.
Continue Reading for Free
Register and gain access to:
- Breaking commercial real estate news and analysis, on-site and via our newsletters and custom alerts
- Educational webcasts, white papers, and ebooks from industry thought leaders
- Critical coverage of the property casualty insurance and financial advisory markets on our other ALM sites, PropertyCasualty360 and ThinkAdvisor
Already have an account? Sign In Now
© 2024 ALM Global, LLC, All Rights Reserved. Request academic re-use from www.copyright.com. All other uses, submit a request to [email protected]. For more information visit Asset & Logo Licensing.








