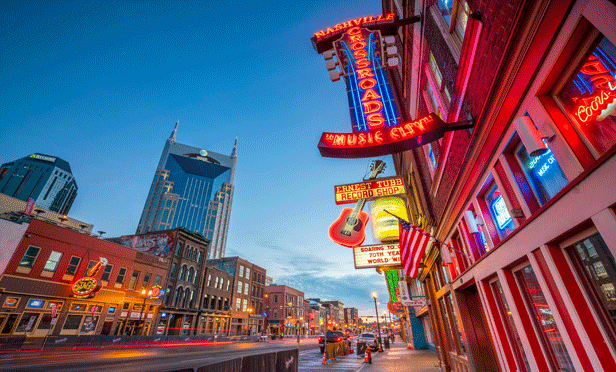Business Real Estate Partners LLC has submitted the idea of building a mixed-use destination with residential and retail elements to be called Brooklyn Town Center. The parcel sits near the intersection of Hanover St. and Patapsco Ave., just 10 minutes from the Inner Harbor and about 15 minutes from Baltimore-Washington International Airport.
Business Real Estate Partners has tapped the architectural firm of Robertson Design to come up with a design for the proposed Brooklyn Town Center, which would feature six structures containing 168 condominium and apartment residences surrounding a six-level 300-space parking facility with 50,000 sf of ground-level retail. Another building would contain 56 market-rate units atop 15,000 sf of additional retail, a structure with 96 subsidized senior housing residences with 60 ground-level garage spaces and three 8,000-sf single-story retail buildings.
"This project is very important for the area because it's such a major entry point to the city on Rte. 2," Mitch Gold of Business Real Estate Partners tells GlobeSt.com. "It would provide a focal point."
If approved, the firm would purchase the land from city and state government; about nine acres belong to Baltimore and the State of Maryland owns eight acres. The company hesitates to put an estimated development cost on the project at this early stage, but foresees a price tag for the land acquisition and related fees. "The cost for land development will probably be upwards of $6 million," Gold says. "That would be for acquisition, and to resolve the environmental contamination issue and a storm water channel issue. BDC is currently reviewing the Brooklyn Town Center proposal.
© 2025 ALM Global, LLC, All Rights Reserved. Request academic re-use from www.copyright.com. All other uses, submit a request to [email protected]. For more information visit Asset & Logo Licensing.







