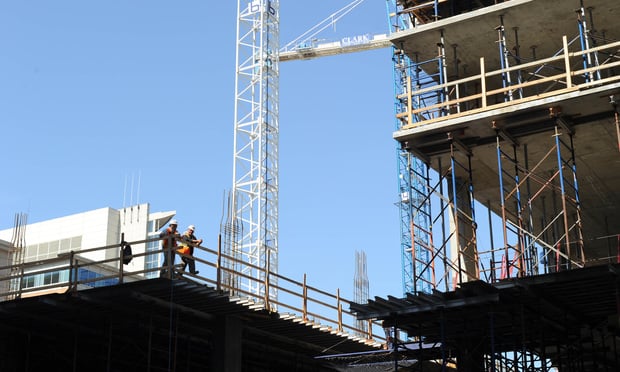The plan for the nine-acre hotel property on the corner of Santa Monica and Wilshire boulevards would upgrade the entire property into "a resort-like environment that would include a sub-tropical garden" along with the new luxury rooms, a wisteria-rooftop garden, a new tree-lined entry for the hotel, a transformed executive meeting center, an expanded hotel pool area with cabanas. The condo-hotel would provide 50 to 75 hotel rooms daily.
The building ownership hired Gwathmey Siegel & Associates Architects and landscape architects Peter Walker & Partners last year to "define the next 50 years" for the property, which was built in 1955. Those firms teamed with Gensler and Associates architects to create what the hotel ownership calls the "Oasis Plan" for the property's future.
Alagem, chairman of Oasis West, says that keys to the plan will include "right-sizing" the hotel room count to create a total of up to 523 high-end luxury rooms in order to maximize room rate and occupancy. The new plan will create 50% more open space and will include water-saving measures, a transportation and parking plan, and other measures designed to elevate both the quality and efficiency of the property.
Continue Reading for Free
Register and gain access to:
- Breaking commercial real estate news and analysis, on-site and via our newsletters and custom alerts
- Educational webcasts, white papers, and ebooks from industry thought leaders
- Critical coverage of the property casualty insurance and financial advisory markets on our other ALM sites, PropertyCasualty360 and ThinkAdvisor
Already have an account? Sign In Now
© 2024 ALM Global, LLC, All Rights Reserved. Request academic re-use from www.copyright.com. All other uses, submit a request to [email protected]. For more information visit Asset & Logo Licensing.








