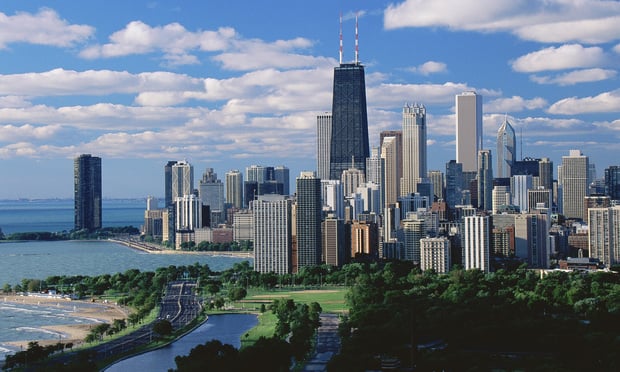(To read more on the multifamily market, click here.)
CHICAGO-A long-awaited multifamily rental building planned for the corner of Des Plaines and Kinzie streets will be slimmer, taller and have 35 more units than originally expected. Revised plans by Fifield Cos., calling for a 350-unit, 39-story building at the southeast corner, were endorsed Friday by the plan commission.
Rents in the multifamily tower, across Kinzie Street from the Blommer Chocolate factory and part of the Kinzie Station development, are expected to exceed $2 per sf. However, 42nd Ward Alderman Burton Natarus predicts the building eventually will become condominiums. "Eight or nine years from now, it'll be condo," he says.
The estimated $80-million project has been in the works since 1999, when it first won city approval. Plans also were changed last year. The most recent rendition drops 4,233 sf of retail space from the plans, and the number of parking spaces is cut from 414 to 287. Meanwhile, the building's footprint is cut in half, to about 10,000 sf, in the revision. Regardless, city officials are anxious to see construction begin, because a one-acre park is in the plans.
Recommended For You
Want to continue reading?
Become a Free ALM Digital Reader.
Once you are an ALM Digital Member, you’ll receive:
- Breaking commercial real estate news and analysis, on-site and via our newsletters and custom alerts
- Educational webcasts, white papers, and ebooks from industry thought leaders
- Critical coverage of the property casualty insurance and financial advisory markets on our other ALM sites, PropertyCasualty360 and ThinkAdvisor
Already have an account? Sign In Now
*May exclude premium content© 2025 ALM Global, LLC, All Rights Reserved. Request academic re-use from www.copyright.com. All other uses, submit a request to [email protected]. For more information visit Asset & Logo Licensing.








