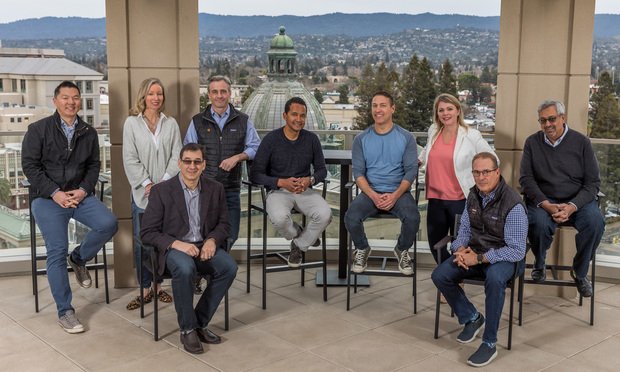Called New Blue, the five-building property will be set on 12 acres and will serve as BCBST's new headquarters. The nonprofit health plan will move 4,500 employees from 10 city locations to the site when construction is expected to wrap up in 2009. Turan Duda, design principal of Duda/Paine Architects of Durham, NC, and Roger Staubach, the former football great whose real estate consulting firm will oversee the project, detailed the new campus late last week.
The campus will include four 200,000-sf, five-floor office buildings and a fifth four-floor building that will house amenities such as a dining, training and conference space, a spokesman for Duda/Paine tells GlobeSt.com. The office buildings will face Downtown, with the amenities building situated behind them, he adds.
"With this arrangement, we create a perceptual connection between the BCBST campus and Downtown. The campus becomes a visible part of Downtown to everyone who travels on Chattanooga's major streets," Turan Duda explains in a release. "At the same time, employees of BCBST gain open sightlines deep into the city they inhabit."
Project plans also include 4,100 parking spaces. Original baseline projections for New Blue campus tallied in 2003 called for 800,000 sf at an estimated cost of $226 million, according to BCBST. According to Bob Worthington, senior vice president of administration for BCBST, the size increase will accommodate the company's growing employee population, allow for future expansion, and create a work environment appropriate for a new internal culture.
"We reconfirmed that even with the increase in size and cost, we will still be spending less on facilities and related costs in the new campus versus our current situation," Worthington says in a statement. "And, we will still build the campus with money from our reserves without acquiring debt or passing on the cost to our customers. We will not increase premiums due to building the campus."
In addition to the office complex, the New Blue master plan calls for the transformation of more than 40 acres on Cameron Hill into a park-like setting of public and private gardens, manmade lakes and preserved forest land. The open space will also include an existing Civil War memorial park, Duda/Paine says.
Similar projects Duda/Paine designed include the 15-acre Gateway Village in Downtown Charlotte, NC. The $400-million, mixed-use complex includes office space for more than 3,500 employees, 800 housing units, street-level retail and services, enclosed parking and civic spaces, according to the firm. The clients on the project were Bank of America and Cousins Properties, Inc. The complex features the Bank of America Technology Center--a three-building complex with an occupied skybridge, grand public plaza known as the Promenade and an exterior park known as Gateway Gardens.
In addition, Duda/Paine is working on Terminus in Atlanta. Cousins Properties is the developer of the mixed-use project that will include office, retail and residential space, as GlobeSt.com previously reported.
Want to continue reading?
Become a Free ALM Digital Reader.
Once you are an ALM Digital Member, you’ll receive:
- Breaking commercial real estate news and analysis, on-site and via our newsletters and custom alerts
- Educational webcasts, white papers, and ebooks from industry thought leaders
- Critical coverage of the property casualty insurance and financial advisory markets on our other ALM sites, PropertyCasualty360 and ThinkAdvisor
Already have an account? Sign In Now
*May exclude premium content© 2024 ALM Global, LLC, All Rights Reserved. Request academic re-use from www.copyright.com. All other uses, submit a request to [email protected]. For more information visit Asset & Logo Licensing.








