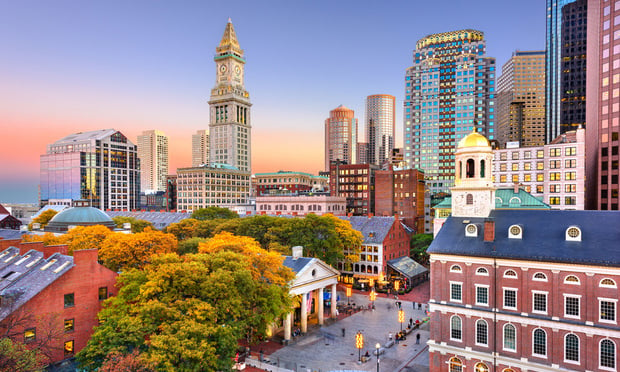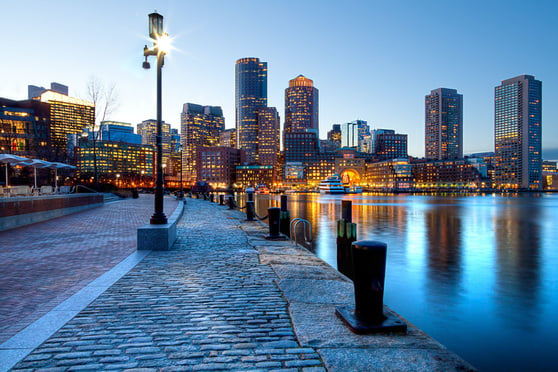(For more retail coverage, click GlobeSt.com/RETAIL.)
BOSTON-The Boston Redevelopment Authority is seeking proposals to turn a harborside pavilion into a café or restaurant. The BRA has hired Cambridge architects HMFH Architects Inc. to design preliminary plans to enclose the 2,900 sf pavilion at Long Wharf and maximize its harbor views as part of the city's plan to revamp Boston's waterfront.
According to a review of the building by HMFH, the pavilion contains enough room for an 86-seat restaurant, 90 seasonal outdoor seats and a 15-seat bar waiting area. The BRA, which sent out a mailing to 150 restaurant firms, is offering a 10-year minimum lease on the site and expects construction on the project to begin in the spring. The project's completion date is expected to be fall of 2007 or early 2008.
Built in the early 1980s, the pavilion is part of Boston's 17th Century Long Wharf, which was once the center of the city's shipping industry. The building now serves as an MBTA vent building and an emergency exit for the Blue Line tunnel.
Want to continue reading?
Become a Free ALM Digital Reader.
Once you are an ALM Digital Member, you’ll receive:
- Breaking commercial real estate news and analysis, on-site and via our newsletters and custom alerts
- Educational webcasts, white papers, and ebooks from industry thought leaders
- Critical coverage of the property casualty insurance and financial advisory markets on our other ALM sites, PropertyCasualty360 and ThinkAdvisor
Already have an account? Sign In Now
*May exclude premium content© 2024 ALM Global, LLC, All Rights Reserved. Request academic re-use from www.copyright.com. All other uses, submit a request to [email protected]. For more information visit Asset & Logo Licensing.








