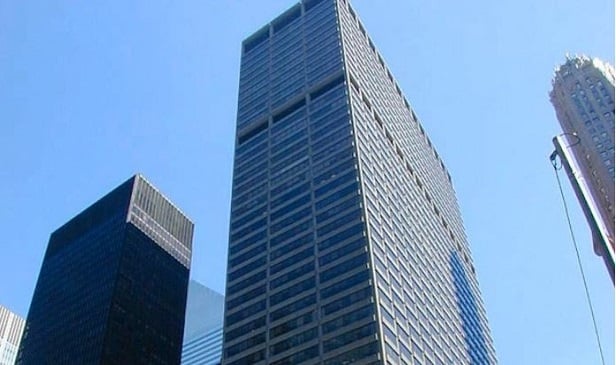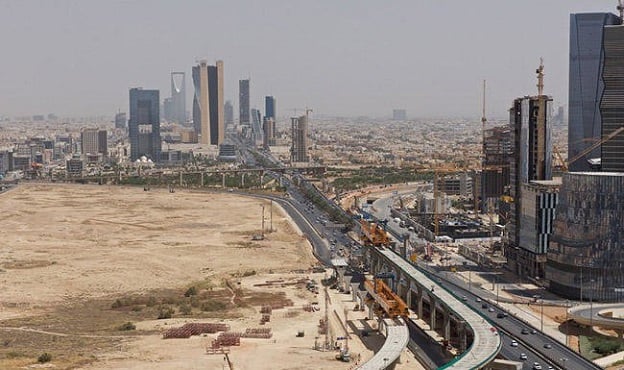The project, which should be completed by the end of 2010, will be constructed by one of four short-listed property joint ventures, which have to submit their final bids by the end of January. The government did not release details of who the four developers are.
The 4.2-hectare Tamar site, nestled in the heart of Hong Kong's high-rise Downtown area, was the former British naval base and remains a prime harbourside site. The 6,000-page tender document spells out the government's overall design objectives as well as its architectural, structural and planning requirements.
The plan has been changed several times in an attempt to deal with opposition from planners, developers and legislators who want to preserve the tiny city's dwindling public spaces. The proposal, first put forward in 2003, has also been attacked by conservationists who want to convert the concrete-covered plot into a green public park. It finally gained the legislators' approval in June.
Want to continue reading?
Become a Free ALM Digital Reader.
Once you are an ALM Digital Member, you’ll receive:
- Breaking commercial real estate news and analysis, on-site and via our newsletters and custom alerts
- Educational webcasts, white papers, and ebooks from industry thought leaders
- Critical coverage of the property casualty insurance and financial advisory markets on our other ALM sites, PropertyCasualty360 and ThinkAdvisor
Already have an account? Sign In Now
*May exclude premium content© 2024 ALM Global, LLC, All Rights Reserved. Request academic re-use from www.copyright.com. All other uses, submit a request to [email protected]. For more information visit Asset & Logo Licensing.








