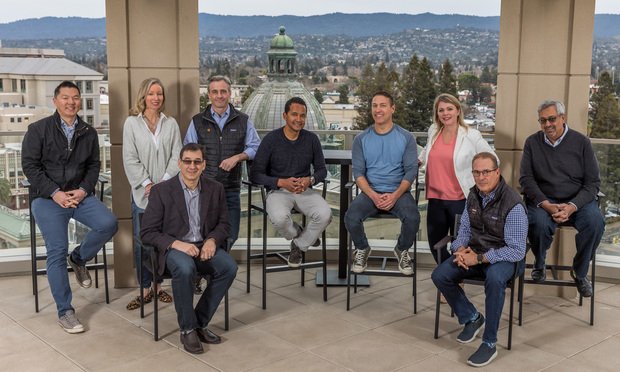The project, designed by Chicago-based RTKL, will include a new level one trauma center with a 24-hour front entrance and 27 private exam rooms; three major critical care rooms; three specialized trauma rooms; one specialty room for ophthalmologic and dental emergencies; designated areas for pediatric and urgent care; an expanded nurse station; visible accessible room layout; private corridors to shield trauma arrivals from public view; and wider hallways. Exterior features include improved patient access, drop-off, and parking; two helipads; and a roof garden that enhances the view from patient rooms located in other areas of the hospital.
"Because this is an emergency center, the patient flow varies greatly; this makes it difficult to plan for staffing," says Alan Wilson, vice president in charge of the project in RTKL's Chicago office and a member of the planning team that developed the hospital's original master plan almost 30 years ago. "Our design allows the emergency center to flex up or down according to the patient flow while still supporting the 'no-wait' objective."
The project will take place in 13 phases to allow existing emergency services to remain operational. A temporary parking area, relocated utilities, and a larger parking area have been completed. Middle phases include moving the entrance and constructing the upper and lower levels of the new ETC area. The final phases consist of moving the staff into the new ETC area and renovating the current facility.
RTKL serves as the designer and architect of record for the project. The firm partners with Shiffler Associates Architects, PLC of Des Moines. Consultants that collaborated on the conceptual development of the project include Frank Zilm & Associates Inc., a planning firm based in Kansas City, MO, and Marina Del Rey, CA-based Lennon Associates. The MEP engineer is KJWW Engineering Consultants of Rock Island, IL, and the structural, civil, and landscaping are being handled by locally based Shoemaker & Haaland. The general contractor is Miron Construction of Cedar Rapids, IA.
© 2025 ALM Global, LLC, All Rights Reserved. Request academic re-use from www.copyright.com. All other uses, submit a request to [email protected]. For more information visit Asset & Logo Licensing.







