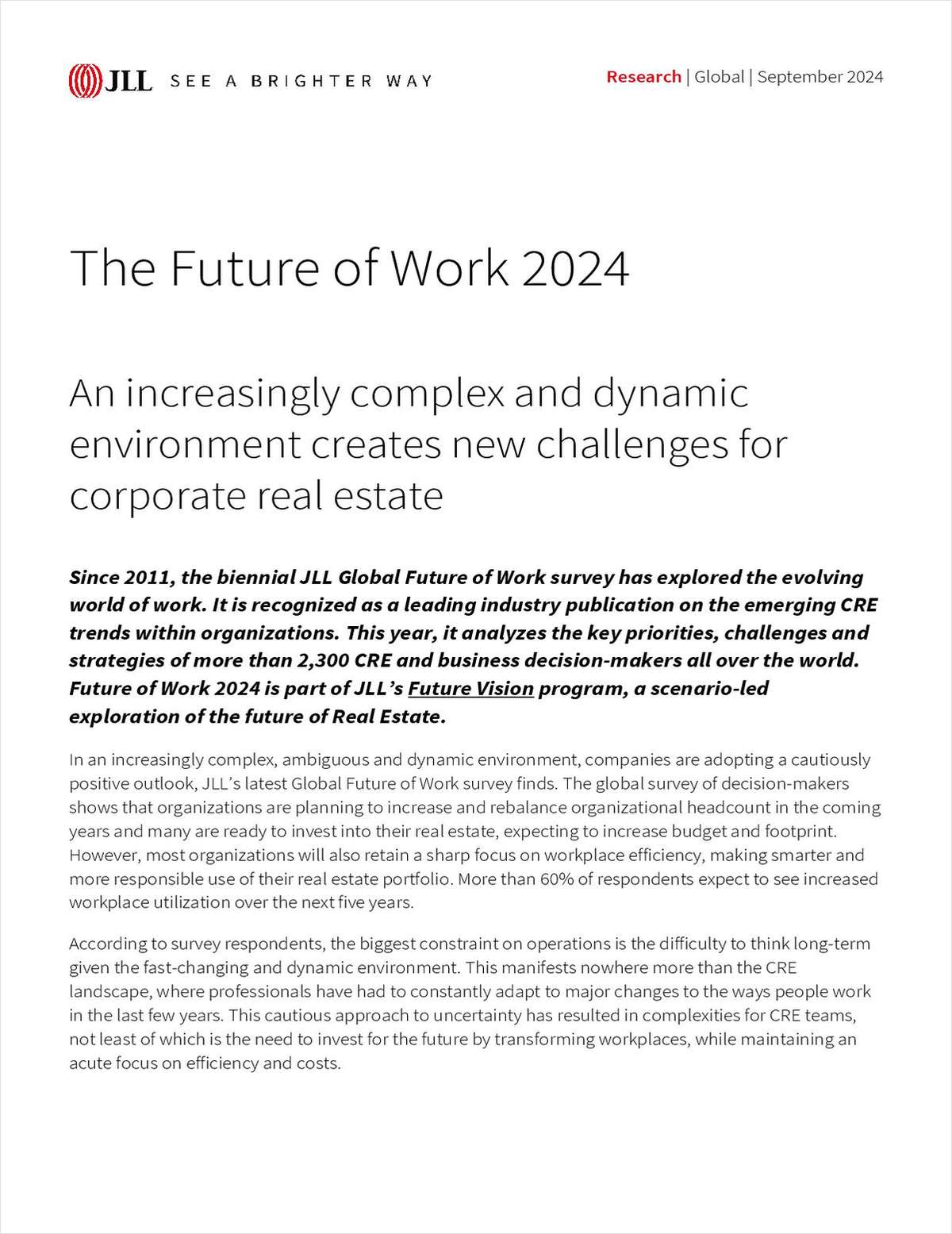(To read more on the multifamily market, click here.)
PHILADELPHIA-Partners Scannapieco Development Corp. and Parkway Corp. plan to break ground in spring 2007 for 1706 Rittenhouse Square, a 31-story residential condo, designed to contain 29 4,000-sf, full-floor units topped by a two-story, 7,000-sf penthouse. Unit prices begin at $3.5 million, and the penthouse carries a $12-million price tag.
Tom Scannapieco, CEO of the New Hope-based company, tells GlobeSt.com the estimated construction cost is $120 million and he expects completion 22 months after groundbreaking. Locally based Prudential Fox Roach is handling the marketing effort, headed by Joanne Davidow.
The sales office opened in September and Scannapieco says, "We have eight reservations. We are not intending to have more than one unit per floor, although the design allows for breaking lower floors in half to create two units."
Regarding the reported sales slowdown for the proliferation of Center City high-end condos, he acknowledges, "It's a question of how many buyers are in the market at this price level. We expected to sell about one unit a month and we are ahead of that. The other projects are not directly competitive with ours, which has units with windows on all sides. With just 29 residents, this also represents a different environment than the others and offers more privacy and security."
Locally based Parkway owns the parcel, which is currently a parking lot at the corner of 17 and Rittenhouse Square streets, one block east of Rittenhouse Square. The company owns approximately 100 parking facilities in nine major markets. Joe Zuritsky, Parkway's CEO, has utilized an automated parking process, which will be used in the condominium's underground parking area. At the swipe of a card, a resident's vehicle is mechanically moved to a numbered space facing in the user's planned travel direction.
Locally based Cope Linder is the architect, and the property includes a landscaped garden enclosed in a fence designed by iron-sculptor Albert Paley. Daroff Design, also based here, is designing the entrance and common areas and providing buyers with a menu of custom options for floor plans of up to four-bedroom units.
Want to continue reading?
Become a Free ALM Digital Reader.
Once you are an ALM Digital Member, you’ll receive:
- Breaking commercial real estate news and analysis, on-site and via our newsletters and custom alerts
- Educational webcasts, white papers, and ebooks from industry thought leaders
- Critical coverage of the property casualty insurance and financial advisory markets on our other ALM sites, PropertyCasualty360 and ThinkAdvisor
Already have an account? Sign In Now
*May exclude premium content© 2024 ALM Global, LLC, All Rights Reserved. Request academic re-use from www.copyright.com. All other uses, submit a request to [email protected]. For more information visit Asset & Logo Licensing.








