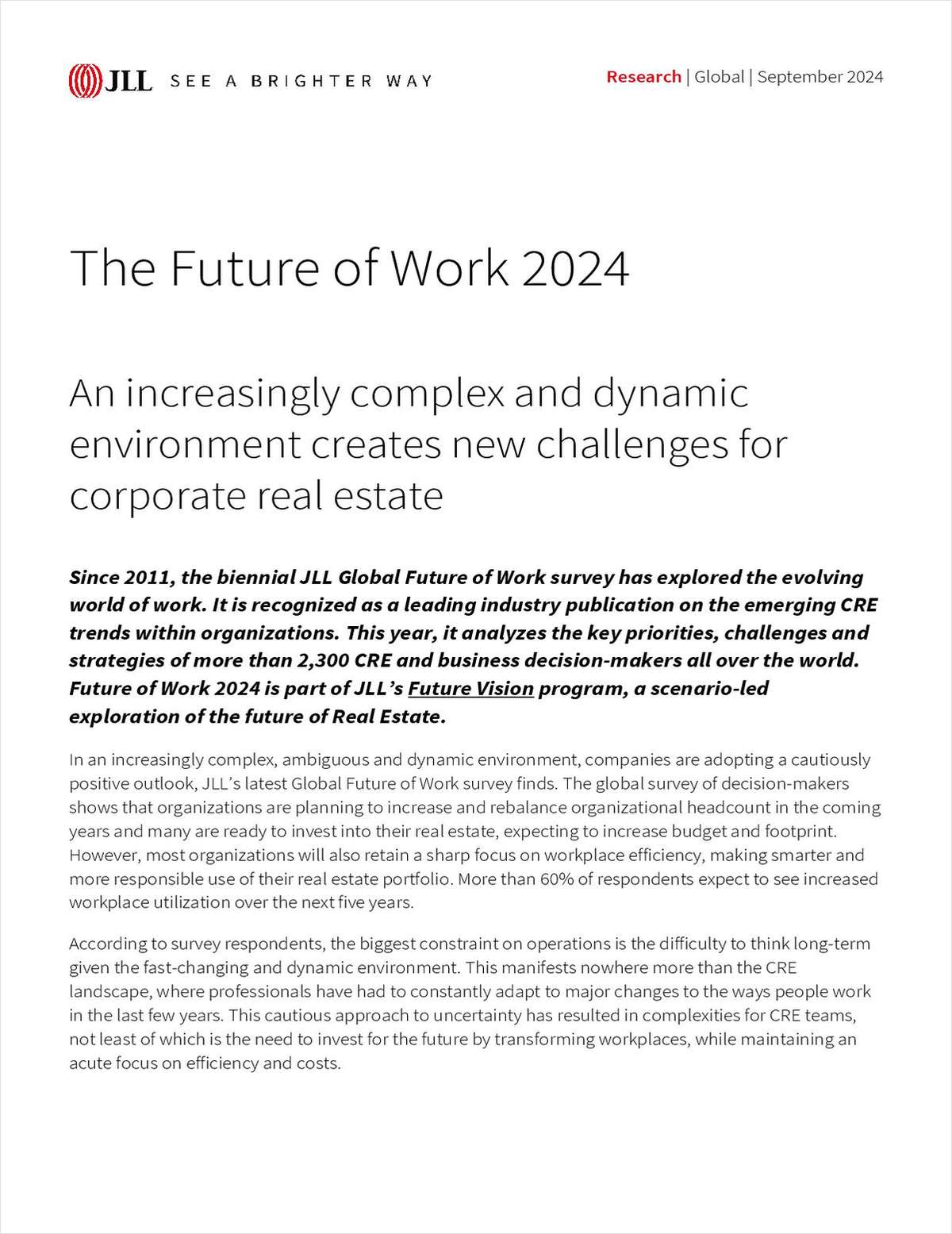(Read more on the multifamily market.)
ROSSLYN, VA-Kathleen Webb, executive development officer for JBG Cos., tells GlobeSt.com that she is confident the FAA will ultimately approve its plans to build what will be, at 30 and 31 stories, the two tallest buildings in the Washington, DC area. "We think the chances are fairly high that we will receive FAA approval," Webb says. "The residential building was approved in 2006; it was the office building about which they raised concerns. We have appealed that and the public comment period closed in February. So now we are just waiting for their revised comment."
The FAA originally expressed concern over the height of the buildings due to the developments proximity to the Ronald Reagan National Airport, which means planes will routinely fly near the buildings in order to land. Should the FAA approve the project, the developer would basically have a green light to commence construction.
Also, Webb adds, what is considered "tall" in the DC area is relatively standard in other metro areas--and those developments have passed FAA muster over the years. Webb says there is no set deadline to receive the FAA's revised comments.
On Saturday the Arlington County Board approved the development, called Central Place, which will be located across from the Rosslyn Metro.
The two buildings--an office tower and a residential tower--will be separated by a 17,035-sf public plaza. The office tower will feature a 9,555-sf observation deck providing a 360-degree view across the Potomac River and down the Rosslyn-Ballston corridor.
As part of the approval, JBG will contribute $5.4 million to the county's affordable housing fund and $3.5 million to upgrade the Rosslyn Metro station elevators.
The project will be located between North Lynn and North Moore streets and between Wilson Boulevard and 19 Street North, on a two-acre site. Both of the towers will be designed to achieve a silver LEED rating.
The buildings will include two levels of retail space fronting the streets and the plaza. The 31-story office tower will have 570,549 sf of office and 10,979 sf of retail. The 30-story residential tower, which will be located on the north side of the block, will have 350 units, or 409,061 sf of living space and 33,575 sf of retail.
There will also be seven levels of parking--two levels below-grade, four levels above-grade at the residential building and two levels below-grade and five levels above-grade at the office building--for a total of 821 parking spaces.
Ground breaking is expected in spring 2008 and delivery in 2010. Webb declined to estimate the development costs of the project.
Want to continue reading?
Become a Free ALM Digital Reader.
Once you are an ALM Digital Member, you’ll receive:
- Breaking commercial real estate news and analysis, on-site and via our newsletters and custom alerts
- Educational webcasts, white papers, and ebooks from industry thought leaders
- Critical coverage of the property casualty insurance and financial advisory markets on our other ALM sites, PropertyCasualty360 and ThinkAdvisor
Already have an account? Sign In Now
*May exclude premium content© 2024 ALM Global, LLC, All Rights Reserved. Request academic re-use from www.copyright.com. All other uses, submit a request to [email protected]. For more information visit Asset & Logo Licensing.








