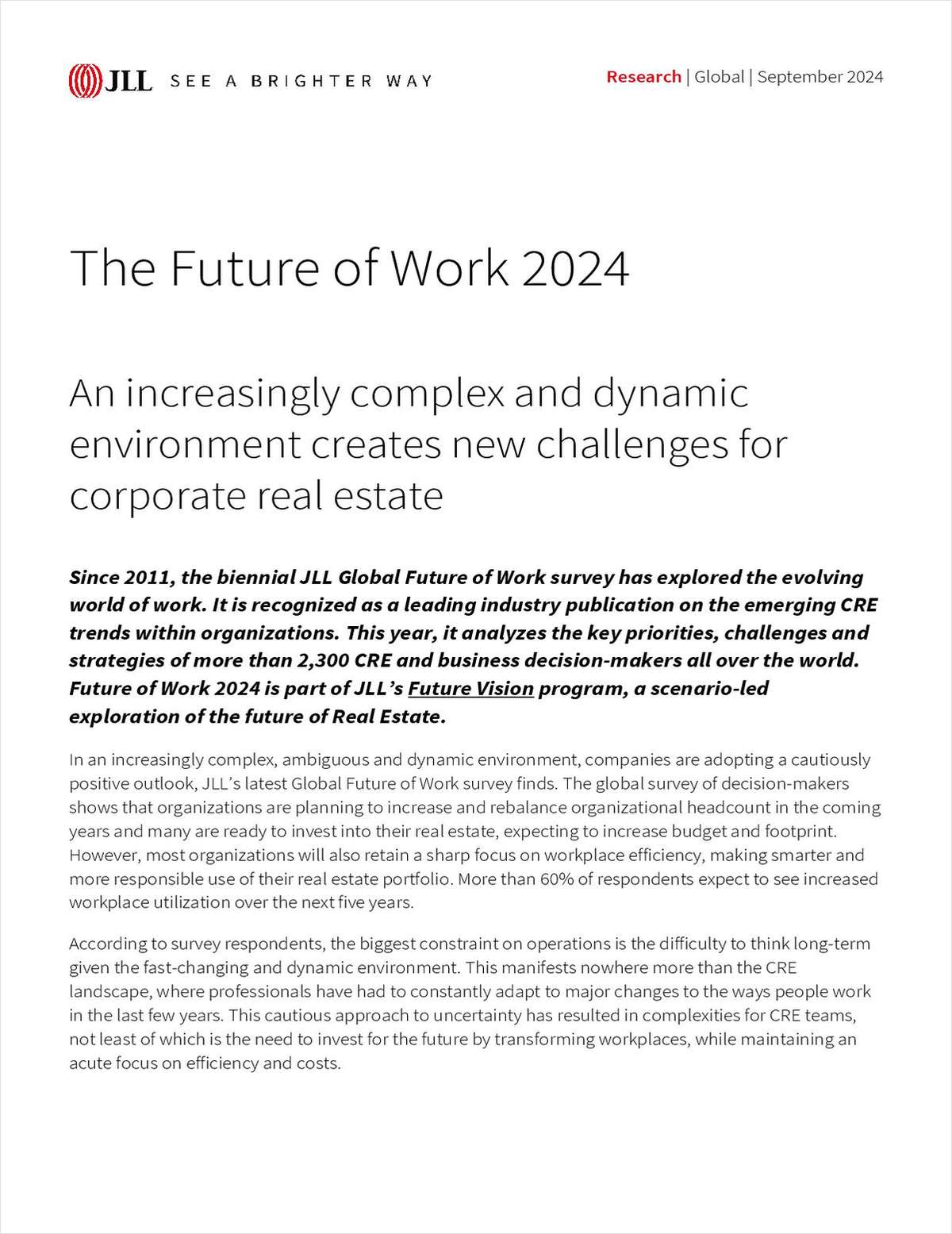(Read more on the multifamily market.)
CHICAGO-Construction will begin in July on the 2,000-foot-tall Chicago Spire, being developed by Dublin-based Shelbourne Development Group Inc., according to a released statement by the company. Shelbourne has chosen Case Foundation Co., based in Roselle, IL, for the foundation work for the 150-story building at 400 N. Lake Shore Dr.
Case Foundation Co. will install 34 concrete and steel caissons that will be 120 feet deep, and a 104 foot diameter cofferdam at 78 feet deep, according to a released statement form Shelbourne. Company officials did not return calls for comment. The work is expected to be completed by the first quarter of next year. The project received final approval from the Chicago City Council in May.
The 150-story building will have 1,200 units and penthouse residences at the top of the structure, making the building the largest residential building in North America and Europe. The project is expected to have the highest occupied floor in the world. Construction is expected to be complete in late 2010. The renowned Santiago Calatrava, is the lead architect and engineer for the building. The building will have a four-story glass lobby and underground parking for 1,350 cars. The tower will also have the world's longest elevator run. Currently, the longest elevator run is 1,500 feet and, once completed, the elevator in the Spire will travel a total of 2,000 feet from the underground parking garage to the 150th floor, Tom Murphy, of Thomas J. Murphy PC, general counselor and spokesman for Shelbourne, said last month.
The three-million-sf structure's height will surpass the Sears Tower and Toronto's CN Tower, making it the tallest freestanding building in North America and Europe. The tower will be situated at the mouth of the Chicago River, just east of Lakeshore Drive. Pedestrian access to Lake Michigan will be provided via a walkway under Lakeshore to a new DuSable Park.
The building will recycle rainwater for landscaping, use river water for cooling and will also have special glass to protect migratory birds. The tower will also have a steel perimeter and concrete core. The development will also have a one-acre landscaped public plaza and the developers will fund DuSable Park, a three-acre park directly east of the site. Shelbourne is contributing $9 million to the estimated $12-million project which will have commemorative information on the life of the City of Chicago founder John DuSable who founded the city. The bike trail in the park will also be reconfigured.
Earlier plans called for 300 luxury condominium residences ranging from $600,000 to $5 million and a five-star, 20-story hotel. In April, Murphy said sales prices for the units are not decided upon yet and will be decided on by the third quarter. Company officials had previously pegged the price tag of the building at $1.2 billion. Last month, Murphy said he could not disclose project costs but confirmed in April that approximately 30% of the cost will come from Shelbourne with about 70% financed by Anglo-Irish Bank.Perkins + Will will be the architect of record, with principal Ray Clark heading up the project. Local developer Christopher T. Carley, who introduced the building concept, was taken out of the deal when Kelleher bought the property for $65 million in July.
Want to continue reading?
Become a Free ALM Digital Reader.
Once you are an ALM Digital Member, you’ll receive:
- Breaking commercial real estate news and analysis, on-site and via our newsletters and custom alerts
- Educational webcasts, white papers, and ebooks from industry thought leaders
- Critical coverage of the property casualty insurance and financial advisory markets on our other ALM sites, PropertyCasualty360 and ThinkAdvisor
Already have an account? Sign In Now
*May exclude premium content© 2024 ALM Global, LLC, All Rights Reserved. Request academic re-use from www.copyright.com. All other uses, submit a request to [email protected]. For more information visit Asset & Logo Licensing.








