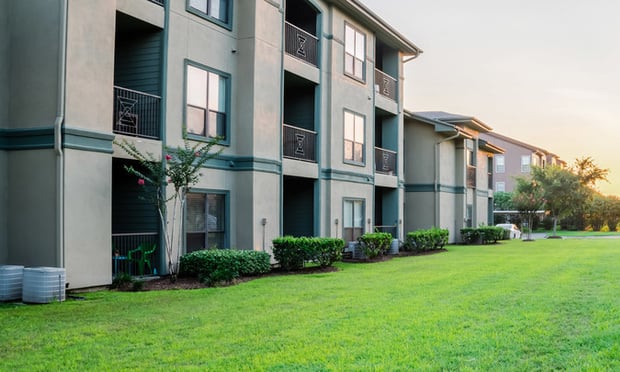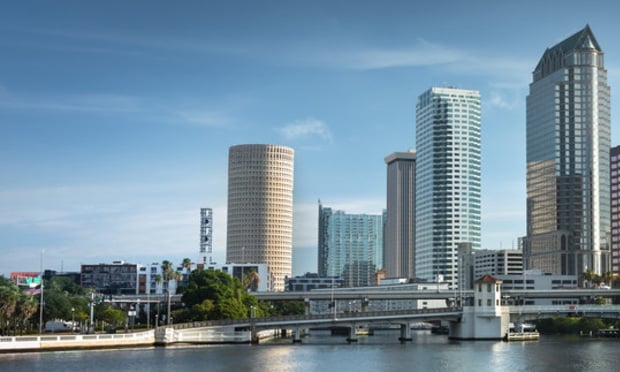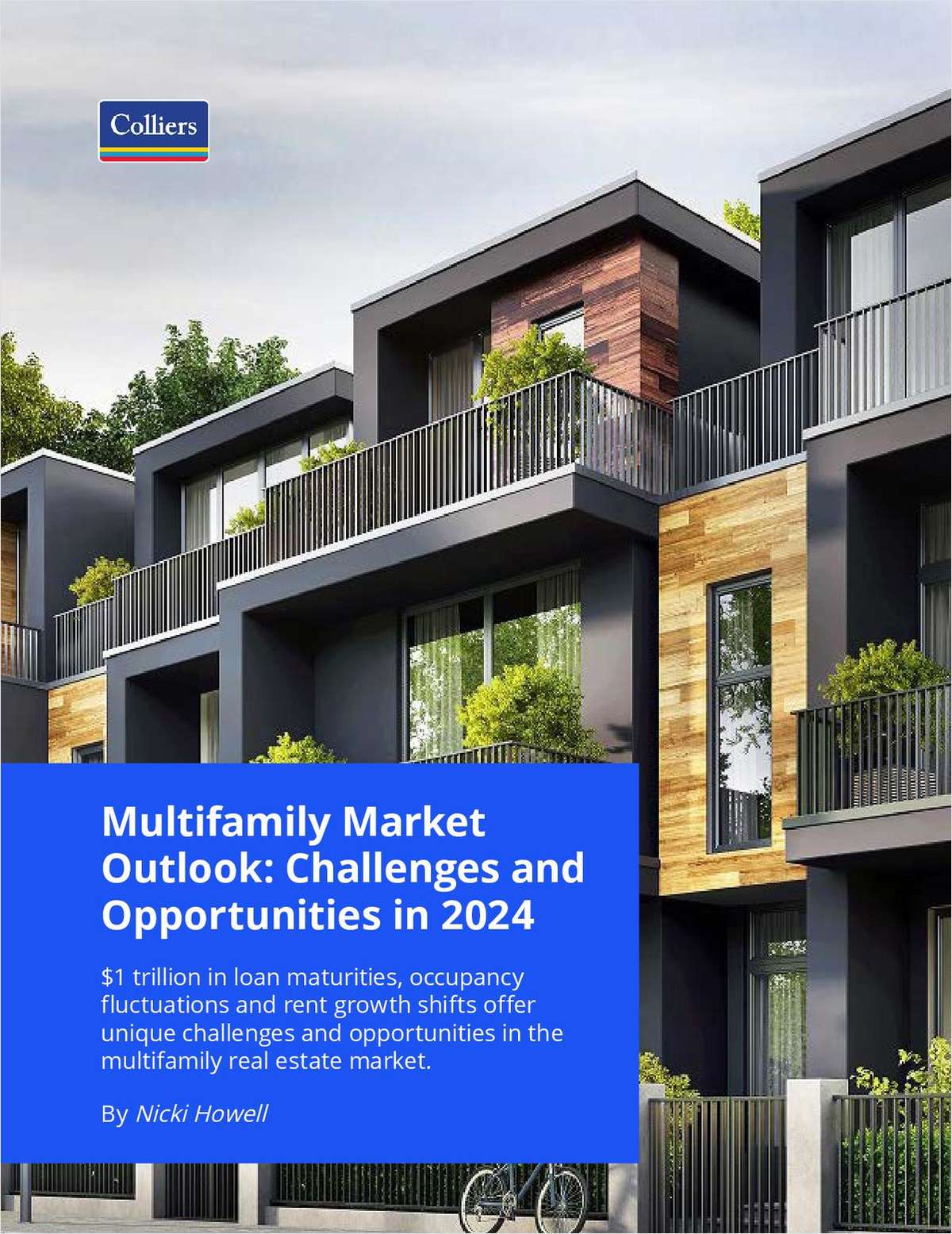The developer, Monte Anderson, is wearing two hats with the project: president of the Desoto-based Options Real Estate and founding president of the Dallas chapter of Chicago-based Congress for New Urbanism. Anderson's MidTowne project could be the first LEED-qualified mixed-use of its size in North Texas, possibly even the state.
"It will all be sustainable," Anderson stresses to GlobeSt.com, which means Energy Star-rated residential units and LEED-qualified commercial space. At build-out, there will be 449 residential units of single-family, brownstones and row houses and live-work-play spaces and 10 commercial buildings. The plan calls for 75,000 sf of neighborhood retail, 15,000 sf of office, 85 to 90 units of assisted living, a day care and elementary school.
True to Anderson's sustainable pledge, MidTowne will have two lakes, native and drought-tolerant landscaping, three pocket parks and vistas or short tree-lined short streets with six foot-wide sidewalks, all within walking distance of the Downtown, eighth-grade school, high school and football stadium.
It won't have cul de sacs and it won't be gated. "What we're doing is basically expanding the Downtown," Anderson says. The ability to buy 131 acres within walking distance of the town's commercial core is what led Anderson to Midlothian, where he could put his New Urbanism beliefs to work. The city's 2006 population was 13,300; its 2010 projection is 15,854. It's an industrial-based, rail-served town that's 26 miles south of Dallas and 29 miles southeast of Fort Worth.
"The suburbs need New Urbanism too because they deteriorate like the cities," Anderson says. And Midlothian leaders embraced the concept from the first time he presented it. "They were so good. They understand about building green and doing New Urbanism," Anderson says. "They understand they're adding value to the landscape and that it's not just about being a good guy."
MidTowne will be high-density, neo-classical development for all ages, with residential units running the gamut from 125 lofts above retail space to some single-family homes with granny flats above garages or as detached outbuildings.
MidTowne's first phase is 33 acres. Anderson says the first residential and commercial space will come on line in one year.
TPG Partners Inc. of Dallas was the land planner and architect in addition to Options Real Estate's in-house designer. Jones & Boyd Inc., also from Dallas, is the civil engineer. Options Development Group is the construction manager and developer.
As MidTowne ramps up, Anderson has added a partner, Will Pinkerton of Dallas, a well-known residential developer. In addition, Anderson has hired 5Gstudio Collaborative LLC, also from Dallas, to design 49 merchant homes and condos beside his Belmont Hotel project at 901 Fort Worth Ave. in Dallas, where the first phase of townhouses and a health club have just been delivered.
Continue Reading for Free
Register and gain access to:
- Breaking commercial real estate news and analysis, on-site and via our newsletters and custom alerts
- Educational webcasts, white papers, and ebooks from industry thought leaders
- Critical coverage of the property casualty insurance and financial advisory markets on our other ALM sites, PropertyCasualty360 and ThinkAdvisor
Already have an account? Sign In Now
© 2024 ALM Global, LLC, All Rights Reserved. Request academic re-use from www.copyright.com. All other uses, submit a request to [email protected]. For more information visit Asset & Logo Licensing.









