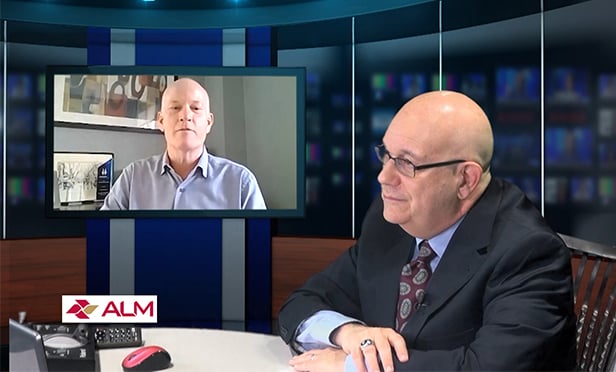WASHINGTON, DC-The NoMA, or north of Massachusetts Avenue neighborhood, has been accepted into the LEED for Neighborhood Development program, a pilot project conducted by the US Green Building Council incorporating the principles of smart growth, urbanism, and green building into the first national rating system for neighborhood design.
Already, most of NoMA's office, retail, and residential buildings--some more than 20 million sf of space--is being designed to meet LEED building criteria due to residential and office tenant demand. For instance, one of the anchor occupants in NoMA is the Alcohol, Tobacco, Firearms and Explosives which is getting set to move into its new 438,000-sf headquarters for which GSA is currently seeking LEED certification.
Other development projects that participate in LEED ND on behalf of NoMA include: MRP Realty's Washington Gateway, a project with one million sf of office, apartment, hotel, and retail space that is slated to break ground in second quarter 2008. The office component will be built for Gold LEED certification and the other uses will be designed to LEED standards; StonebridgeCarras and Walton Street Capital plan to break ground later this year on the first phase of its 2.3-million-sf Constitution Square mixed-use development including office, residential, and retail space. The office component will be built for Silver LEED certification and the residential component will be designed to LEED standards; A 218-room Courtyard by Marriott hotel, under construction for delivery in 2009, will have a green roof and other environmentally friendly features; Two Tishman Speyer's NoMA projects: 1100 and 1150 First St. projects, with a total of 670,000 sf of office space and 30,000 sf of retail space, are being designed to receive Silver LEED certification. 1100 First St. is scheduled to break ground this summer for delivery in 2009.
J Street Development is designing all three of its NoMA projects to meet LEED certification: a 90,000-sf office condominium building at 111 K St. to deliver in early 2009, a 200,000 sf office condo at 100 K St. to deliver in 2010, and planned redevelopment of a warehouse located at 1111 N. Capitol St.
The first phase of JBG's Capitol Square is in the early planning stages to participate in the LEED program. Capitol Square will include up to 1.6 million sf of mixed-use space.
Want to continue reading?
Become a Free ALM Digital Reader.
Once you are an ALM Digital Member, you’ll receive:
- Breaking commercial real estate news and analysis, on-site and via our newsletters and custom alerts
- Educational webcasts, white papers, and ebooks from industry thought leaders
- Critical coverage of the property casualty insurance and financial advisory markets on our other ALM sites, PropertyCasualty360 and ThinkAdvisor
Already have an account? Sign In Now
*May exclude premium content© 2024 ALM Global, LLC, All Rights Reserved. Request academic re-use from www.copyright.com. All other uses, submit a request to [email protected]. For more information visit Asset & Logo Licensing.









