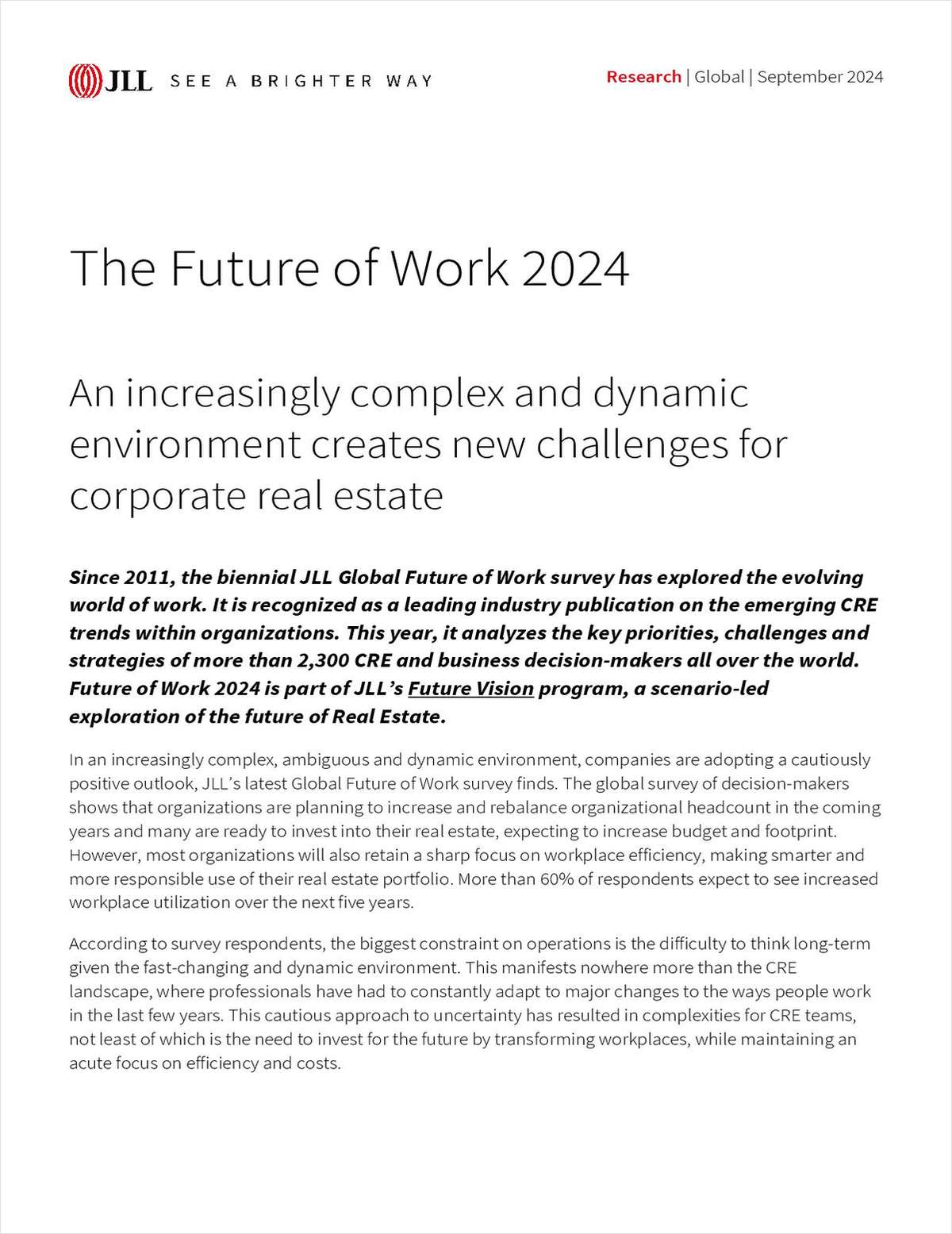OAKLAND, CA-The latest phase of the one-million-sf Jack London Square redevelopment is under way with a 170,000-sf mixed-use building that will house the Jack London Market and waterfront offices. The waterfront property will create the largest market of its kind on the West Coast, according to the project's developers, Ellis Partners LLC.
The six-story market will feature local produce and artisan foods, with fresh meat and fish halls on the first floor. It will also house ethnic bistros and fine dining on the second floor; culinary businesses and a professional chefs' kitchen on the third floor; along with class A office space on the top four floors.
The building, to be located between Harrison and Webster at Water Street in Oakland, is expected to be open for business in early 2009. Jim Ellis of Ellis Partners says that one of the goals in designing the new venue was “to create the largest and most authentic public market on the West Coast.”
Oakland has been home to the food industry ever since tomato canneries were established there in the early 1900s. By the 1930's it was a leading port on the Pacific Coast for food canning and shipping, and more recently the city's proximity to the Bay Area gourmet market has stimulated the growth of many new small and medium sized food businesses.
The start of construction of the latest phase follows other recent news at the project, where the developers in recent weeks tied up an existing hotel and a mixed-use building under construction on one of its development parcels. The hotel is the 145-room Waterfront Plaza, which is being acquired in partnership with San Francisco-based Joie de Vivre Hospitality, which will operate the property while also directing its multimillion-dollar renovation.
A partnership of Ellis Partners LLC, Jim Falaschi's Transbay Holdings and a CarVal Investors' managed account acquired four existing Jack London Buildings and seven development parcels from the Port of Oakland in 2001. Between then and now, it has rehabbed the existing buildings, obtained entitlements for the development parcels and begun construction on one of them.
The developers have since recapitalized the project by selling everything to a new entity that includes all of the original partners plus the National Electrical Benefit Fund. The first phase of new construction includes 250,000 sf of speculative space in four mixed-use buildings.
In addition to the 170,000-sf building that includes the market and the office space, the first phase of the project comprises a 31,200-sf retail and office building adjacent to Oakland's ferry terminus; a 1,086-car parking garage; and a 10,000-sf retail building adjacent to the existing Barnes and Noble store for smaller shops.
Want to continue reading?
Become a Free ALM Digital Reader.
Once you are an ALM Digital Member, you’ll receive:
- Breaking commercial real estate news and analysis, on-site and via our newsletters and custom alerts
- Educational webcasts, white papers, and ebooks from industry thought leaders
- Critical coverage of the property casualty insurance and financial advisory markets on our other ALM sites, PropertyCasualty360 and ThinkAdvisor
Already have an account? Sign In Now
*May exclude premium content© 2024 ALM Global, LLC, All Rights Reserved. Request academic re-use from www.copyright.com. All other uses, submit a request to [email protected]. For more information visit Asset & Logo Licensing.








