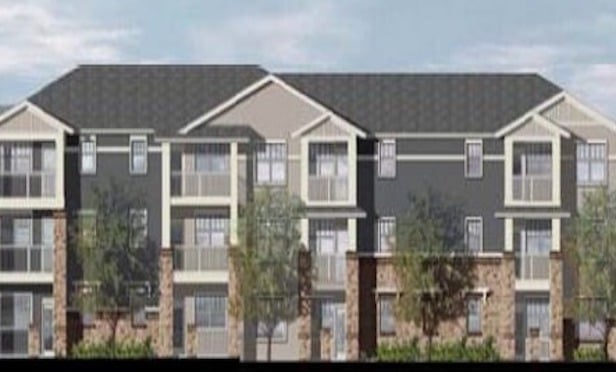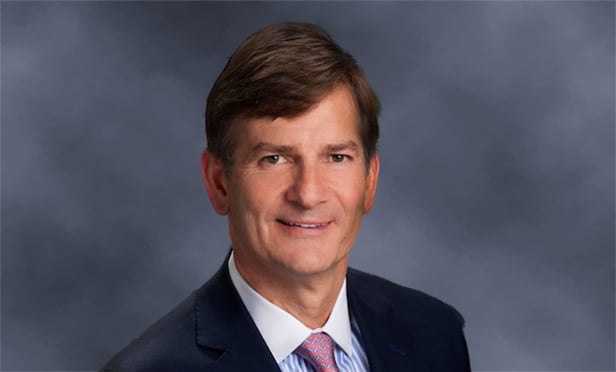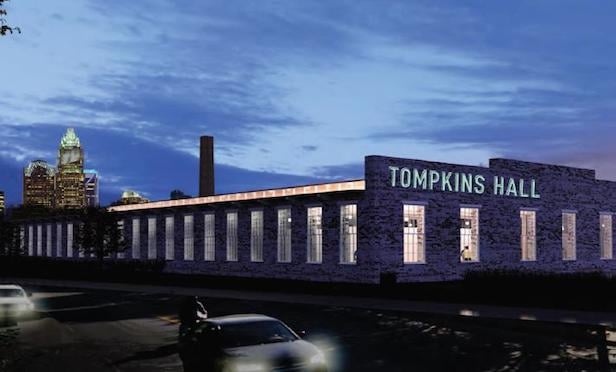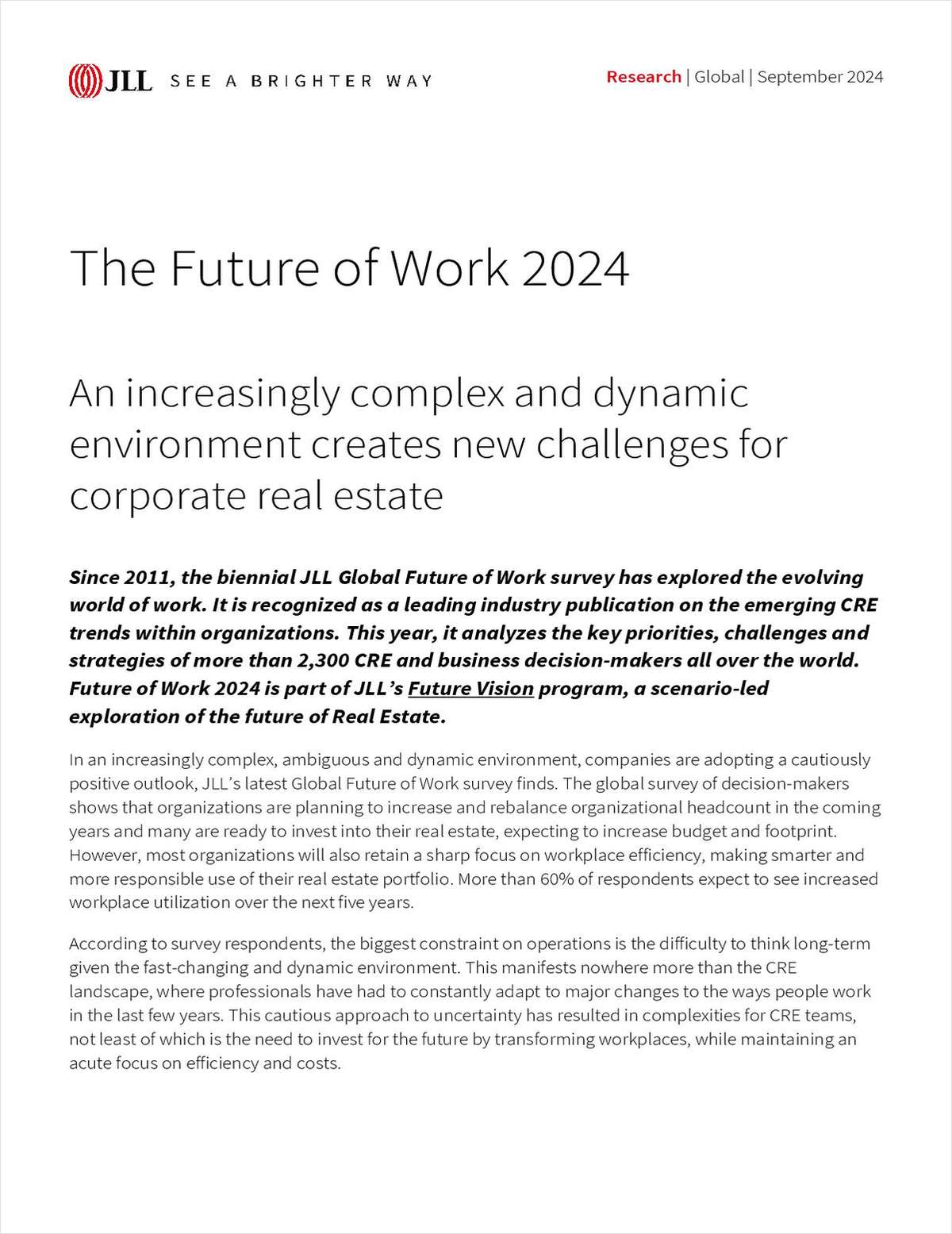The Hilton Asheville Biltmore Park, expected to be completed in spring 2009, will include 5,000 sf of meeting and event space, including a 2,040-sf ballroom. In addition to the hotel, developers also said that that project will include restaurant chain P.F. Chang's China Bistro. Additional shops and restaurants for the project are expected to be announced in the first quarter of 2008. Crosland senior leasing associate Charles Thrift tells GlobeSt.com that the hotel will be similar to other components of the project in that it will have ground-level retail with the hotel above it.
The 42-acre master plan for the project includes 285,000 sf of specialty retail and restaurants, 184,000 sf of class A office space, 275 apartment units, condominiums and townhomes. It will also include a 65,000-sf YMCA; a 15-screen, 57,000-sf Consolidated Theatres; Barnes & Noble; REI and Volvo Construction Equipment's North American headquarters. The project is situated between Downtown Asheville and Hendersonville, and three miles from Asheville Regional Airport. Construction on the entire project started in April 2007 and is expected to be completed in the fall. "We've received strong interest from national companies that want to be part of this urban mixed-use development," says Thrift.
Want to continue reading?
Become a Free ALM Digital Reader.
Once you are an ALM Digital Member, you’ll receive:
- Breaking commercial real estate news and analysis, on-site and via our newsletters and custom alerts
- Educational webcasts, white papers, and ebooks from industry thought leaders
- Critical coverage of the property casualty insurance and financial advisory markets on our other ALM sites, PropertyCasualty360 and ThinkAdvisor
Already have an account? Sign In Now
*May exclude premium content© 2024 ALM Global, LLC, All Rights Reserved. Request academic re-use from www.copyright.com. All other uses, submit a request to [email protected]. For more information visit Asset & Logo Licensing.








