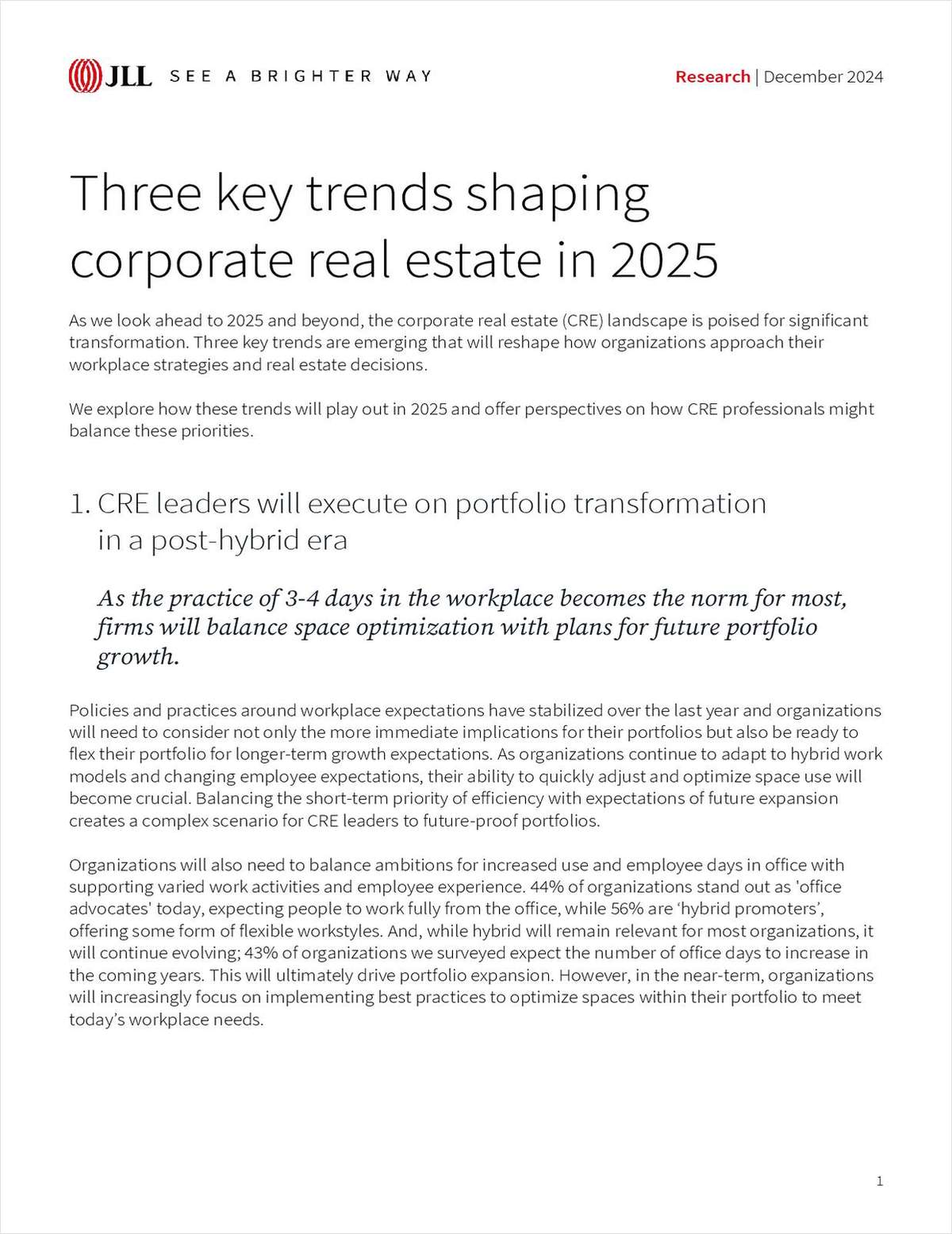The 20-acre town center will be located beside Adamstown train station and the town's schools, all of which were opened in 2007. The town center will also incorporate 60 retail units including restaurants, cafés and bars; an eight-screen cinema and 900 apartments. Car parking will be entirely underground on one level facilitating a pedestrian-friendly, traffic-free environment.
This week, Castlehorn submitted a major planning application to South Dublin City Council for approvals for the town center plan. It is believed to be the largest mixed-use application in the state's history. The town is expected to create more than 2,500 jobs in the town center and surrounding area.
The plan was created over a three-year period by a design team that included seven architectural firms and 55 consultant groups, including wind experts, landscape architects and engineers. According to Castlehorn, the team's goal was "to reconcile the social, environmental and commercial considerations of 21st century urban living while creating a unique place of distinction in the European built environment."
Adamstown is being has been planned as a sustainable and low-carbon community. Buildings in Adamstown Central have been designed to achieve in excess of a 40% energy saving compared to current standards of the building regulations. The community heating system will use 30% renewable energy sources. In the design and construction of the buildings a significant reduction in the amount of CO2 emissions has been achieved through design and specification. Once built, the reduction in CO2 emissions is estimated to be about 1,750 tons per year. During the construction stage it is estimated that Castlehorn will save another 7,300 tons of CO2 through the use of low-carbon concrete.
Castlehorn Construction's plan for a large cluster of integrated community infrastructure in Adamstown Central is designed to foster a sense of community. Among the planned facilities are a healthcare center, a place of worship, a leisure center and swimming pool, a library and several town squares.
The urban design masterplan for Adamstown Central draws its influences from across Europe, some of them historical, including the intimate street patterns and public spaces of the 12th century French Bastides settlements. The design is comprised of a network of new public squares and numerous, intimately planned primary and secondary streets.
Once the planning scheme is approved by the South Dublin City Council, Adamstown will ultimately include as many as 10,000 new homes, along with commercial, retail, recreational and cultural facilities. It is Ireland's first Strategic Development Zone. The crucial component of legislation governing the development of Adamstown and other SDZ's is the requirement to phase the construction of housing so that all the necessary services and facilities for the new town are delivered in tandem to the development of houses.
The promoters of Adamstown--Castlehorn Construction, Maplewood Developments and Tierra Ltd.--formed a joint venture company, Chartridge Developments, to undertake the development of infrastructure at Adamstown in conjunction with South Dublin County Council and the relevant Government Departments and statutory transportation and infrastructure providers.
The masterplan for Adamstown provides for 74 acres of open space which includes four major parks totaling 55 acres. Following an international competition, the commission for the design for the two largest parks in Adamstown was recently awarded to Foley & Salles, an Irish and French landscape architect partnership.
Want to continue reading?
Become a Free ALM Digital Reader.
Once you are an ALM Digital Member, you’ll receive:
- Breaking commercial real estate news and analysis, on-site and via our newsletters and custom alerts
- Educational webcasts, white papers, and ebooks from industry thought leaders
- Critical coverage of the property casualty insurance and financial advisory markets on our other ALM sites, PropertyCasualty360 and ThinkAdvisor
Already have an account? Sign In Now
*May exclude premium content© 2025 ALM Global, LLC, All Rights Reserved. Request academic re-use from www.copyright.com. All other uses, submit a request to [email protected]. For more information visit Asset & Logo Licensing.








