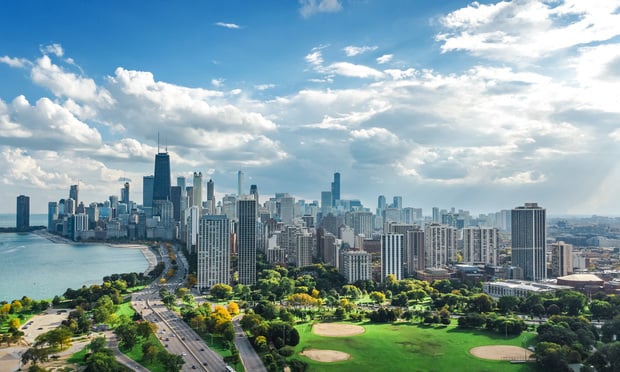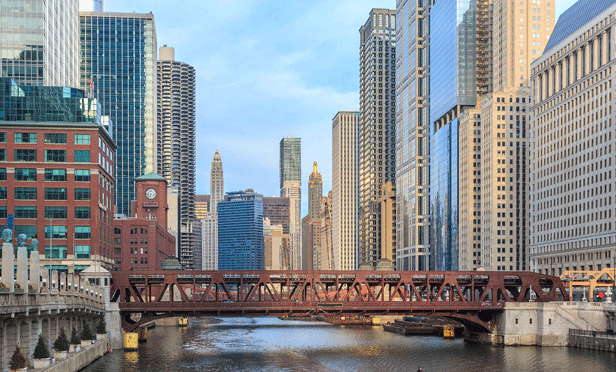The Morgan at Loyola Station will consist of two buildings with a total of 162 residential units, 33,000 sf of retail space and 205 parking spaces. The majority of the residential units will be rental apartments with 10 units owned by the university.
An eight-story building, at 1209 W. Arthur Ave., will have 152 apartments and approximately 18,000 sf of retail, says Daniel McCaffery, president and founder of the self-named company. The units will have a mix of convertibles, one-bedroom, one-bedroom-plus-den and two-bedroom units with an average unit size for the apartments of 920 sf, he says. Rental rates will range from $1,400 to $2,600.
A three-story building, which will be constructed across the street, will have the rest of the retail on the first floor, parking on the upper two levels and a building with the 10 university-owned units attached, McCaffery says. The asking lease rate for the retail is between $30 per sf and $50 per sf, net, he tells GlobeSt.com. The retail is expected to be service retail, such as a convenience store, geared to the development's residents and the surrounding community. The first phase is expected to be completed in spring 2009.
The project is being designed with several green elements, such as a roof garden, low volatile organic compound paint and sealants, materials with recycled content and native and drought resistant plants. The eight-story building will have space for bike parking and a car sharing program that will be available to residents and the surrounding community, McCaffery says. The buildings are also near a Chicago Transit Authority train station.
His company has a 75-year lease from the university for the land. McCaffery said his company is interested in the site because of the location. "You turn the corner going onto Sheridan (Road) and it is in full view," he says. "It is a very visible site." The property currently has a parking lot and a small eatery building, which had been used as Loyola's Fine Arts Annex.
The development is located in the Devon-Sheridan TIF district, which was established in 2004. A developer for the second phase of the project is still being chosen, says a spokeswoman with Loyola. "We are still working with interested developers," she says. "We have not named the developer yet," the spokeswoman says, but added that they expect to name one "hopefully very soon."
Five proposals were submitted for the second phase, which will be on two separate parcels that total 3.26 acres. One parcel is 77,567 sf and is bounded by Albion Avenue, Sheridan Road and the Chicago Transit Authority Red Line. The second 64,259-sf parcel on West Loyola Avenue currently has a student residence and an apartment building. Both phases will be similar in that they will be "mixed-use developments with an urban design," the spokeswoman says. Construction on the second phase is expected to start within the next year.
Want to continue reading?
Become a Free ALM Digital Reader.
Once you are an ALM Digital Member, you’ll receive:
- Breaking commercial real estate news and analysis, on-site and via our newsletters and custom alerts
- Educational webcasts, white papers, and ebooks from industry thought leaders
- Critical coverage of the property casualty insurance and financial advisory markets on our other ALM sites, PropertyCasualty360 and ThinkAdvisor
Already have an account? Sign In Now
*May exclude premium content© 2024 ALM Global, LLC, All Rights Reserved. Request academic re-use from www.copyright.com. All other uses, submit a request to [email protected]. For more information visit Asset & Logo Licensing.








