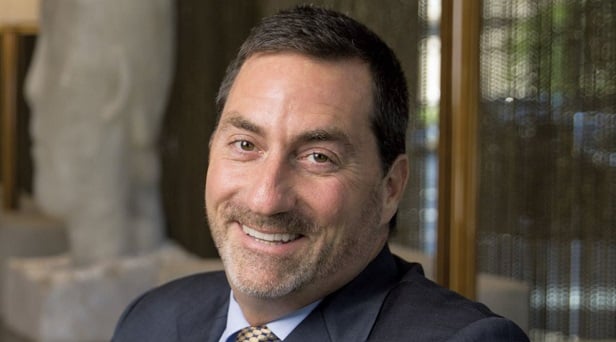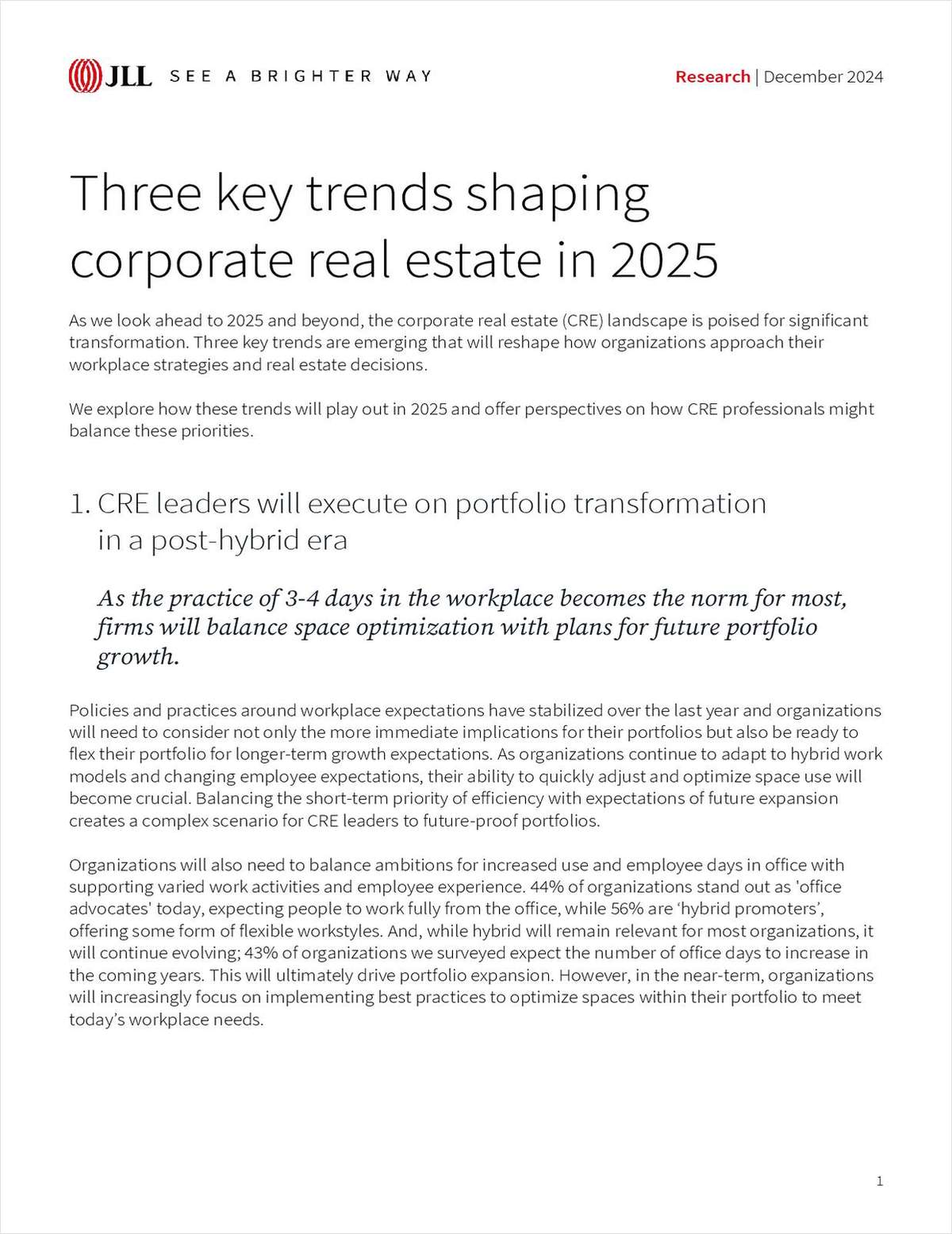The site is being developed by Alberta Development Partners, a Colorado-based real estate firm specializing in large-scale, mixed-use retail projects. It will include 170,000 sf of retail space, a 200,000-sf hotel, and 60,000 sf of office space. This week, Communication Arts, based in Boulder, Colo., was selected to design the site.
"The site is unique in the world," Richard Foy, co-founder and co-chairman of Communications Arts, tells GlobeSt.com. "We're adding a main street and a restaurants and services three blocks from the center of town. It will be a year-round attraction where everyone in the city can go, take visitors, and show them the heritage of Calgary. It will be a real community asset."
The project's design will incorporate Western elements to honor the regional culture, says Foy. Wrought iron, trellises, glass and wood will combine to create a contemporary rustic feel, accented by amenities including architectural statuary from Calgary's history: a female pioneer, a First Nation's woman, a wrangler and a derrick worker.
"The development of a main street retail area is a key piece of our vision of transforming Stampede Park into a year-round destination for Calgarians and visitors," says Doug Armitage, VP of business development, Calgary Stampede. The Calgary Stampede is a volunteer-supported, not-for-profit community organization that preserves and promotes western heritage and values. The main street concept is envisioned to be a vibrant and attractive retail area that welcomes local and international visitors throughout the year with markets, shops, restaurants and other amenities. Stampede's main street will be located between 12th Avenue and 14th Avenue S.E. along Olympic Way S.E.
Calgary is in the midst of a development boom, with six million sf of construction underway in the downtown, including four billion-dollar condominium towers. Between the growing residential population and the steady stream of tourists and conventioneers, this Stampede Trail will have large and steady traffic, says Foy.
The boom is contributing to a shortage of workers and high cost of materials. As a result, costs of the project are high. The two parking garages, for example, will cost twice as much to build as in other locations, says Foy, with the 1,800 spaces projected to cost close to $46 million.
In addition to Alberta Development Partners, members of the project team include: Greenwood Village, of Colorado; Rencor Developments, of Calgary; and Thomas Consultants, of Vancouver. The project architect is Cohos Evamy, of Calgary, Edmonton and Toronto.
Want to continue reading?
Become a Free ALM Digital Reader.
Once you are an ALM Digital Member, you’ll receive:
- Breaking commercial real estate news and analysis, on-site and via our newsletters and custom alerts
- Educational webcasts, white papers, and ebooks from industry thought leaders
- Critical coverage of the property casualty insurance and financial advisory markets on our other ALM sites, PropertyCasualty360 and ThinkAdvisor
Already have an account? Sign In Now
*May exclude premium content© 2025 ALM Global, LLC, All Rights Reserved. Request academic re-use from www.copyright.com. All other uses, submit a request to [email protected]. For more information visit Asset & Logo Licensing.






