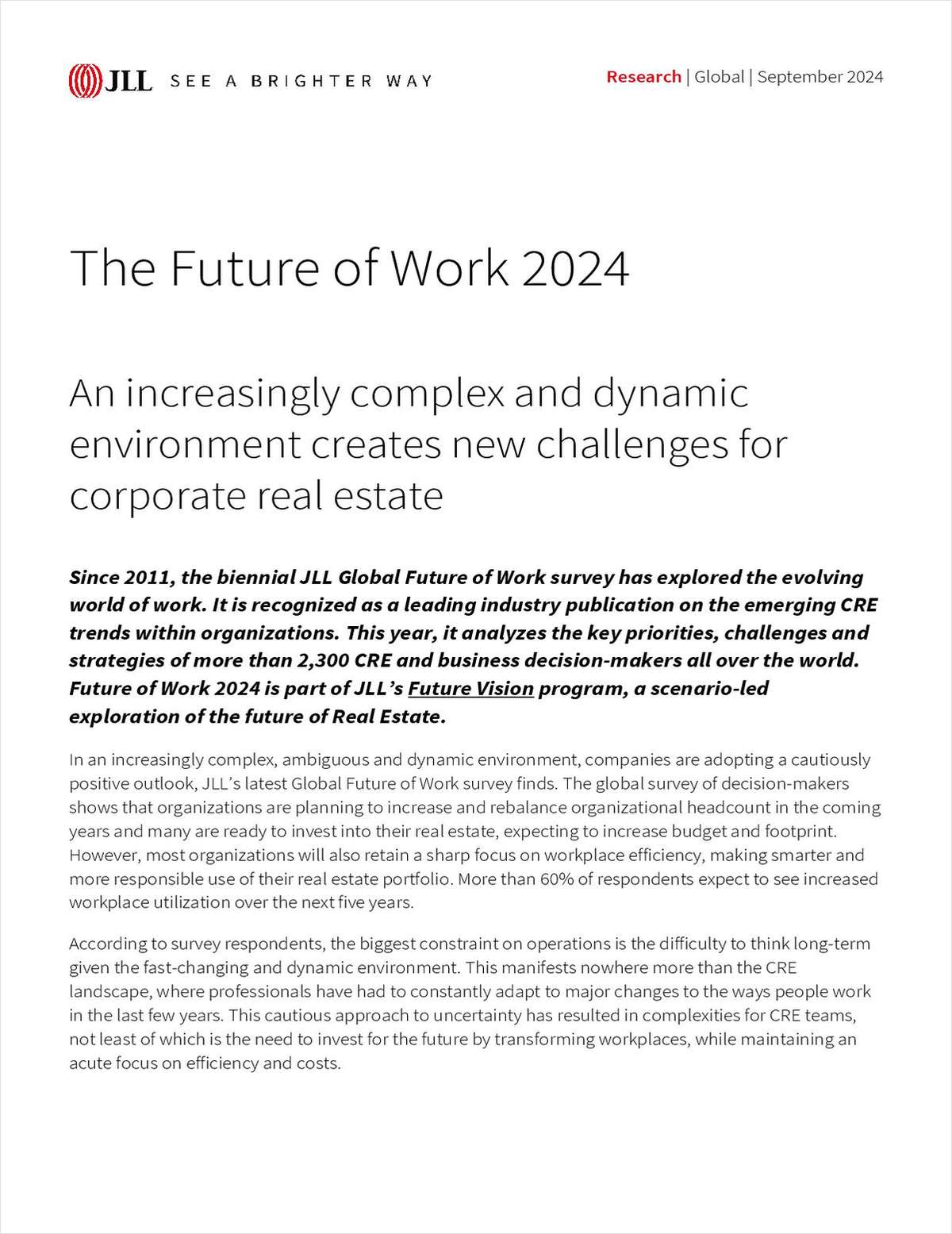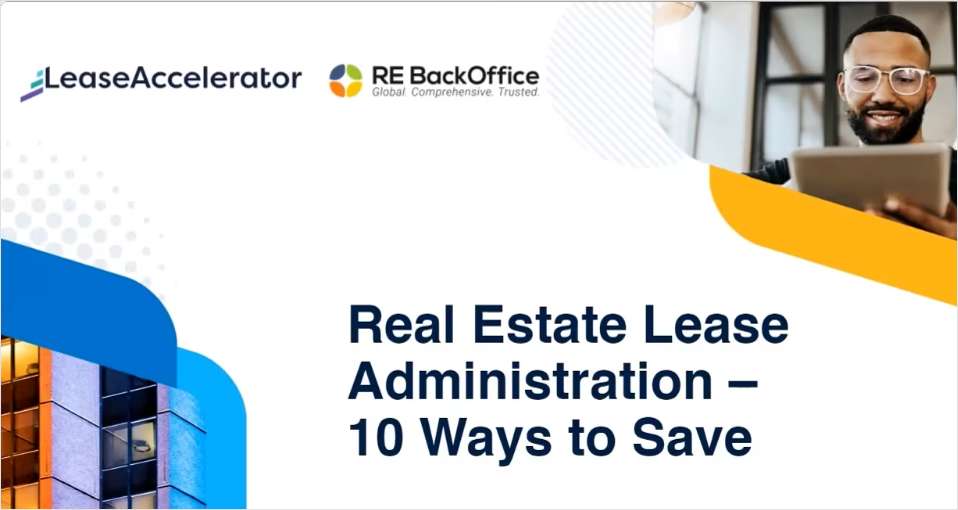Already zoned for a casino resort, the acreage sits on the southeast corner of Las Vegas Boulevard and Harmon Avenue. The six parcels that comprise the site have a combined 1,175 feet of frontage on the Strip and 600 feet on Harmon. "We are designing the project to compete within the upper strata of the luxury market," the company states in its filing.
The first phase of the project is slated to include approximately eight million sf of development (excluding parking) consisting of a luxury hotel casino, the first for its Elvis-inspired luxury brand, as well as a luxury branded five-star hotel without a casino. The luxury hotel casino is expected to include 2,269 rooms and be wholly owned and operated by FX. The five-star non-gaming hotel is expected to include approximately 778 rooms and approximately 147 for-sale residential units.
The 93,000 sf of gaming area in the hotel casino does not include a high-limit area, race and sports book, and poker room that also are planned. The hotel casino also would include 206,000 sf of convention space including banquet space, ballrooms and break-out meeting rooms. Other plans include a 1,605-seat multi-use theater/showroom and an expansive wedding chapel complex. The 100,000 sf of entertainment uses would include Elvis-themed attractions, including an interactive multimedia experience, a boutique and a superstore.
The 94,000 sf of retail "distributed throughout the facility," and 14 restaurants with an aggregate of approximately 3,400 seats and various bar/lounge areas with an additional 675 seats. The hotel tower is slated to include 2,269 rooms, including 1,866 standard rooms of approximately 611 sf and 392 suites ranging from 855 sf to more than 6,400 sf. The tower would be crowned with a rooftop restaurant that will convert to a lounge in the evening. The property would also include seven spacious villas overlooking the pool area for its "most discerning guests."
The non-gaming hotel in the first phase, in addition to 778 hotel rooms, is currently contemplated to include 37,200 sf of meeting space, a restaurant, bar/lounge, health club and spa. The 147 for-sale residences are expected to feature one-, two- and three-bedroom units averaging 2,274 net sellable sf.
The $3.1-billion project cost does not include the cost of the land and relates financing and other pre-opening expenses. A future phase is intended to include a 1,000-room hotel constructed either solely by FX or with a joint venture partner. The subterranean and above ground infrastructure to support the second phase is intended to be constructed during this initial phase.
Hospitality and gaming resort architects Klai Juba Architects and YWS Architects have been engaged to work on the design development plans. FX says it is negotiating a general contractor agreement with W.A. Richardson Builders, the principals of which were involved in the designing and building of Mandalay Bay Resort and Casino, Monte Carlo Resort and Casino, and a 2,000-room addition to the Luxor Hotel and Casino. W.A. Richardson is currently serving as a development consultant.
The site is currently occupied by a motel and several commercial and retail tenants with a mix of short and long-term leases. The Park Central site's six parcels generated total rental income and other income of approximately $21.4 million in 2007.
"Our current operations do not generate sufficient revenue, when combined with cash on hand, to support our development plans for the Park Central site," the company states in its filing. "Therefore, the redevelopment of the Park Central site is dependent upon our ability to raise significant amounts of additional capital, likely through debt and/or equity financings."
Want to continue reading?
Become a Free ALM Digital Reader.
Once you are an ALM Digital Member, you’ll receive:
- Breaking commercial real estate news and analysis, on-site and via our newsletters and custom alerts
- Educational webcasts, white papers, and ebooks from industry thought leaders
- Critical coverage of the property casualty insurance and financial advisory markets on our other ALM sites, PropertyCasualty360 and ThinkAdvisor
Already have an account? Sign In Now
*May exclude premium content© 2024 ALM Global, LLC, All Rights Reserved. Request academic re-use from www.copyright.com. All other uses, submit a request to [email protected]. For more information visit Asset & Logo Licensing.








