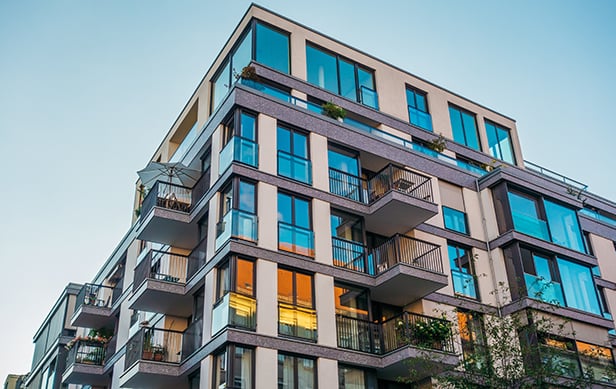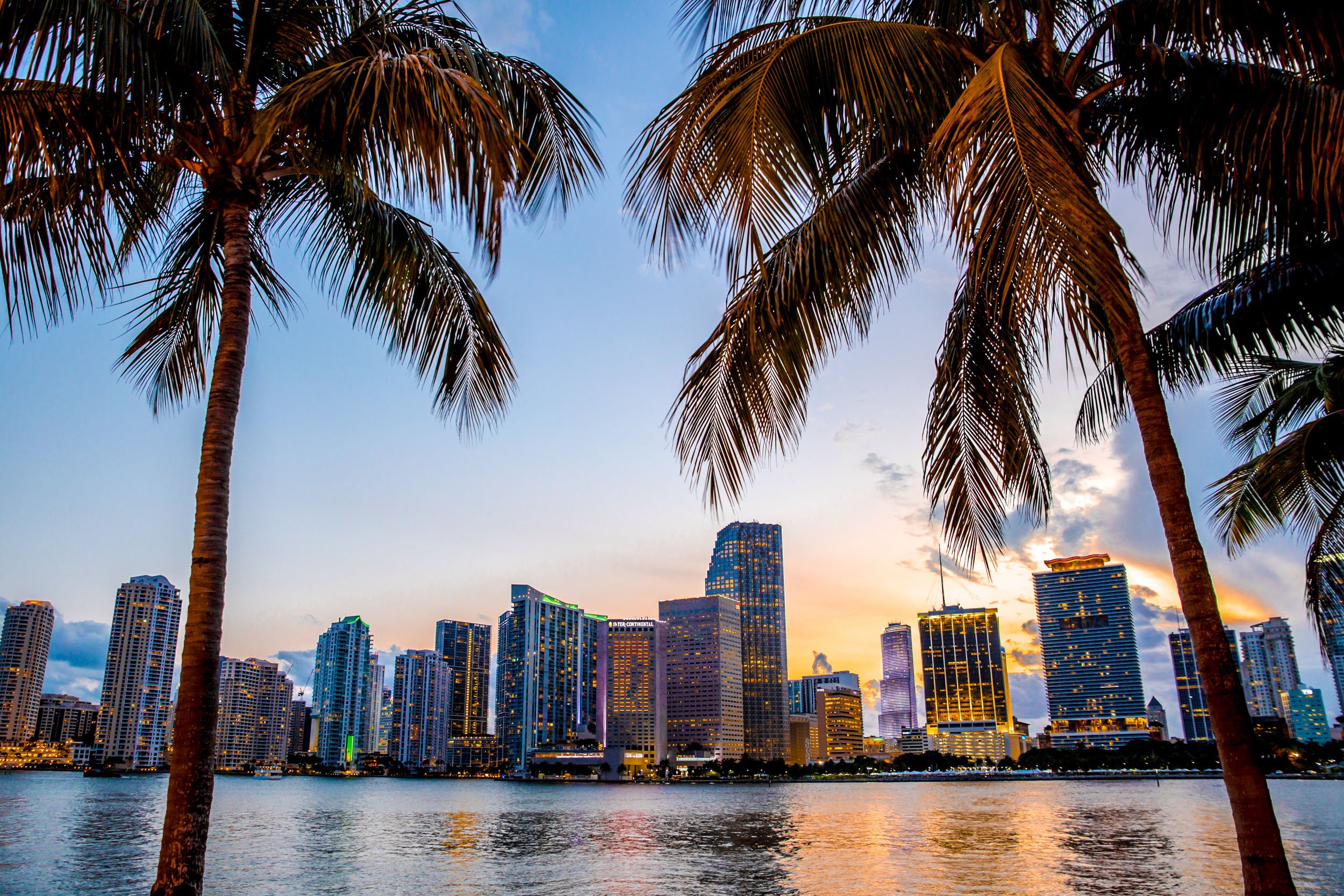They used technology to meet the challenges of urban design. "We feel good design should evolve to a point where a sustainable and better tomorrow is the central goal in the use of technology and process," explains team leader Shachi Pandey.
Technology can make a significant contribution in helping building and design firms create more livable environments, she says. The judges apparently agreed. They selected a plan drafted by Pandey's team to redevelop a site in Dallas over proposals submitted by other competition finalist teams from the University of Michigan, the University of Texas at Austin and another team from the University of Pennsylvania.
The competition challenged graduate students pursuing real estate-related degrees to create a practical, workable scheme for the design and redevelopment of a site south of Downtown Dallas. Located in the city's Cedars neighborhood, the site is bordered by the northern edge of the Interstate 30 right-of-way; the South Central Expressway; the railroad right-of-way between and paralleling Corinth Street and Grand Avenue; and South Austin Street.
The four teams in the final round were selected from 96 teams comprised of 480 students at 29 universities in the US and Canada. The winning team received the top prize of $50,000. The three other finalist teams split $30,000. Created in 2002, the ULI Hines competition is funded in perpetuity through a $3-million endowment from Gerald D. Hines, chairman and owner of the Hines real estate organization.
Judges cited the winning entry, "Belleview Place," for successfully integrating the site with the downtown area and using ground leases to retain public ownership of land to allow for a change of use in the future. They say the plan harnesses assets "to bridge neighborhoods divided by physical, economic and cultural differences" by connecting open space, transit and institutional resources. "These strategies position Belleview Place as a destination for everyone – from professionals seeking downtown living to working-class families seeking convenience and comfort," the judges note.
Pandey and her teammates--David Anderson, Tiffany Marston, Wei Wang and Yunjia Wang-- created an urban concept that featured ecological corridors with ditches near the Trinity River and an array of multi-use facilities, including a flex loft/commercial building that could convert between residences and offices.
"We introduced a flexible building typology that we called flex lofts to address the weak market conditions," Pandey explained. Although currently planned as office space, each floor can be converted to two residential floors to accommodate future shifts in demand in the market.
Pandey says the team also capitalized on the area's Planned Unit Development zoning status to introduce guidelines for harnessing solar energy. "The terraces of the structured parking in the flex lofts are accessible from the main building and are planned as terraced gardens with solar panels," she notes.
For the residential portion of the development, the team used easily accessible facade materials to minimize heat loss and gain. Pandey says the design sandwiches a piece of metal with a curvilinear section between two insulating corrugated surfaces. "The gap between the two skins allows natural ventilation to cool the building," she explains. In addition, the geometry of the façade can reflect most of the direct sunlight. "Because of the property of metal, heat is released faster than with a typical material like concrete."
All façade materials are "cheap and locally accessible," she adds. It saves the cost of high-tech insulation technology and, she continues, provides an "affordable ecological solution that can be employed by all categories of developers and users."
The team also considered the Dallas weather, which is getting warmer and drier, by planting trees around bodies of water and orienting the buildings and locations of uses to take advantage of the geography. It also addressed potential future water shortages by creating a storm water management system that traps run offs to recharge ground water and discharge a part of it in the Trinity River.
"These storm water drainage corridors form the backbone of our public realm. Plugged with civic amenities and commercial facilities, they create places for public use and respond to environmental concerns," Pandey says. "It's a strategy we hope will go a long way in increasing environmental awareness and serves as an example for efficient management of natural resources."
Overall, she says, the plan fuses technology with function to create a livable, workable environment. "Technology--which in simple terms means the application of science--should be accessible by all," she adds.
© 2025 ALM Global, LLC, All Rights Reserved. Request academic re-use from www.copyright.com. All other uses, submit a request to [email protected]. For more information visit Asset & Logo Licensing.







