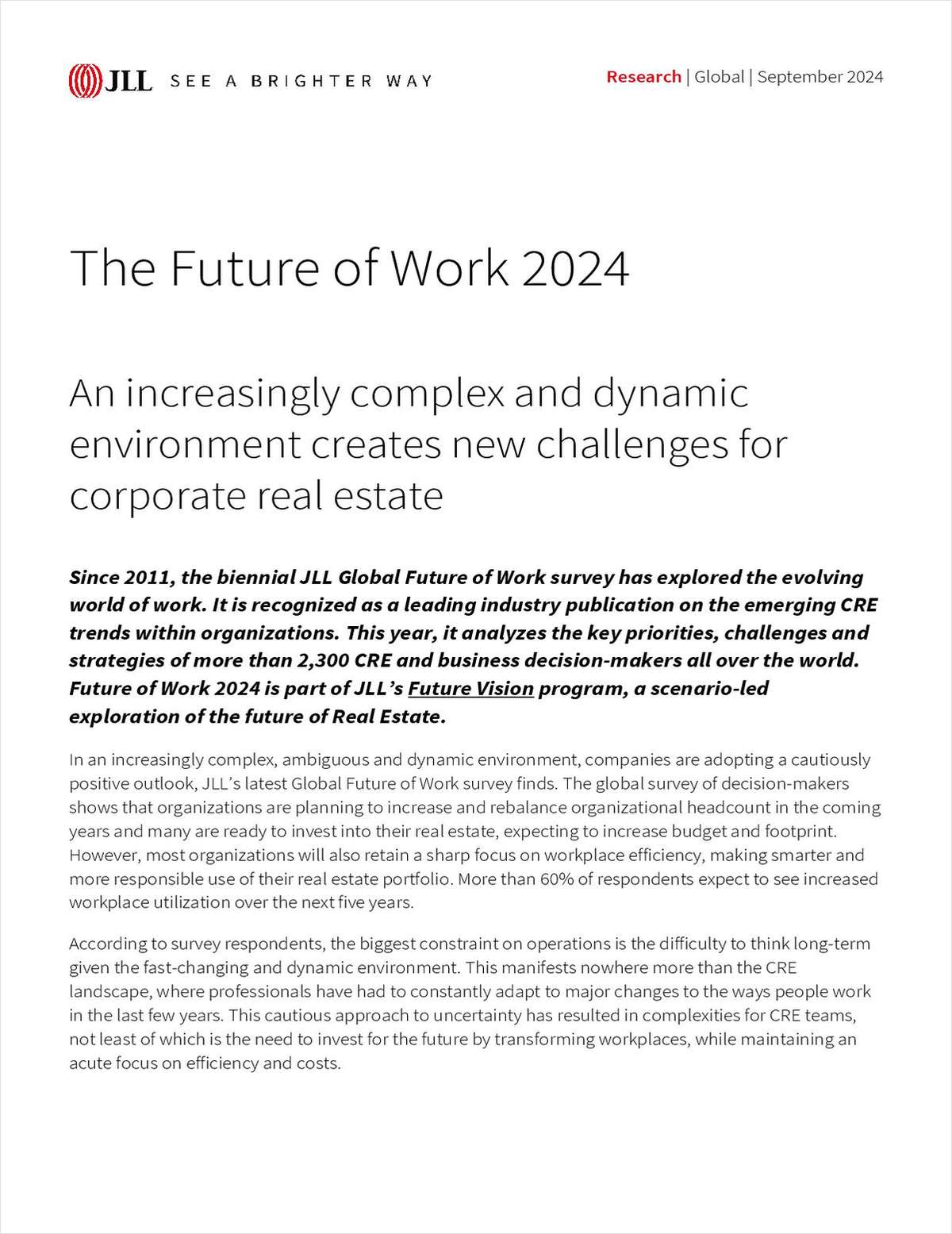The latest tenant is Revance Therapeutics Inc., a specialty pharmaceutical company focused on the development and commercialization of products for the aesthetic medicine and personal wellness categories. The company has agreed to lease approximately 90,000 sf on a long-term basis. It will relocate to the building from 2400 Bayshore Parkway in Mountain View, CA.
In December, Risk Management Solutions, which provides catastrophic risk assessment for the insurance industry, signed a 12-year headquarters lease for 103,000 sf. The lease is for twice as much space as its current Newark headquarters lease at Bridgeway Technology Center, which expires in late 2010. Its lease rate there will average $46.28 over the remainder of the lease, according to SEC filings.
The negotiated lease rates at pacific Research Center have not been released but are well less than that. Jim McPhee, one of the Cushman & Wakefield brokers marketing the development, tells GlobeSt.com the pro forma triple-net asking rate for office space in the park is $2.75 per sf per month ($33 per sf per year), assuming a five- to 10-year lease and a plus-$100-per-sf tenant improvement allowance.
Pacific Research Center is located immediately off Highway 84 and the Dumbarton Bridge, the southernmost of the highway bridges that span San Francisco Bay. While BioMed acquired the campus in mid-2006 for $216 million but Sun didn't fully vacate the premises until mid-2007. The company has since spent more than $20 million on the repositioning, according to SEC filings.
BioMed CFO Kent Griffen told GlobeSt.com in January that the past several months had been spent transforming the campus from a single-tenant, owner-occupied facility to one that can be leased to multiple tenants. Nine of the buildings are two- and three-story office/R&D buildings; the other building is a 200,000-sf, single-story manufacturing building.
The development's central location, ample free parking (5,400 spaces) and large blocks of contiguous space are drawing eyes, he said. The project includes a 55,000-sf, two-story amenities building that includes a full fitness facility, a full cafeteria and a full conference center.
"We've said we'd like to see about 500,000 sf of leasing by the end of '08," Griffen said. "Our intent is to have it fully leased by 2010."
McPhee, a senior director with C&W, told GlobeSt.com at the time that he was in negotiation on several leases that would account for an additional 400,000 to 500,000 sf of leasing in round numbers over the next 90 to 180 days. McPhee is marketing the development with fellow C&W broker Dan Harvey and Gregg Domanico of GVA Kidder Mathews.
Want to continue reading?
Become a Free ALM Digital Reader.
Once you are an ALM Digital Member, you’ll receive:
- Breaking commercial real estate news and analysis, on-site and via our newsletters and custom alerts
- Educational webcasts, white papers, and ebooks from industry thought leaders
- Critical coverage of the property casualty insurance and financial advisory markets on our other ALM sites, PropertyCasualty360 and ThinkAdvisor
Already have an account? Sign In Now
*May exclude premium content© 2024 ALM Global, LLC, All Rights Reserved. Request academic re-use from www.copyright.com. All other uses, submit a request to [email protected]. For more information visit Asset & Logo Licensing.








