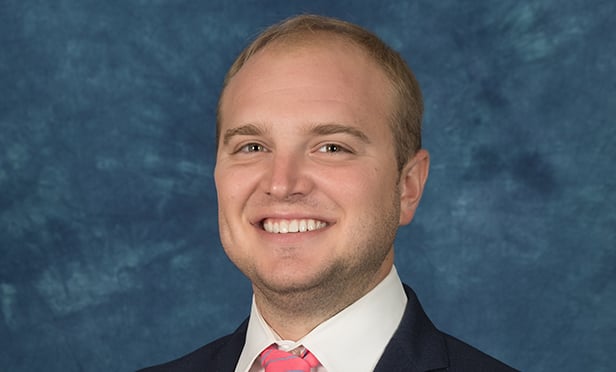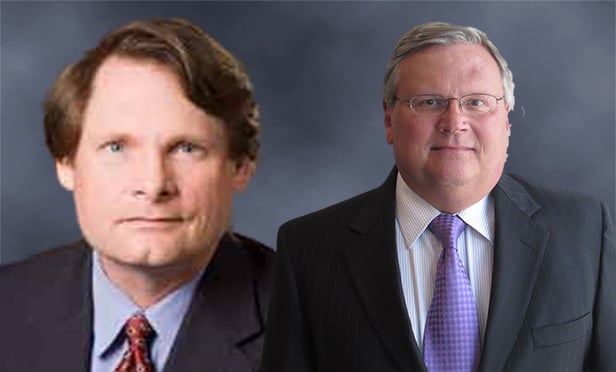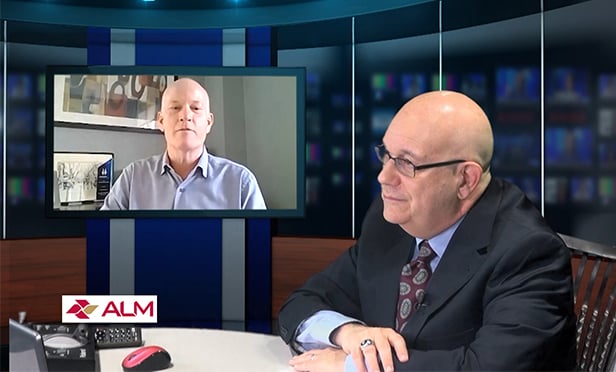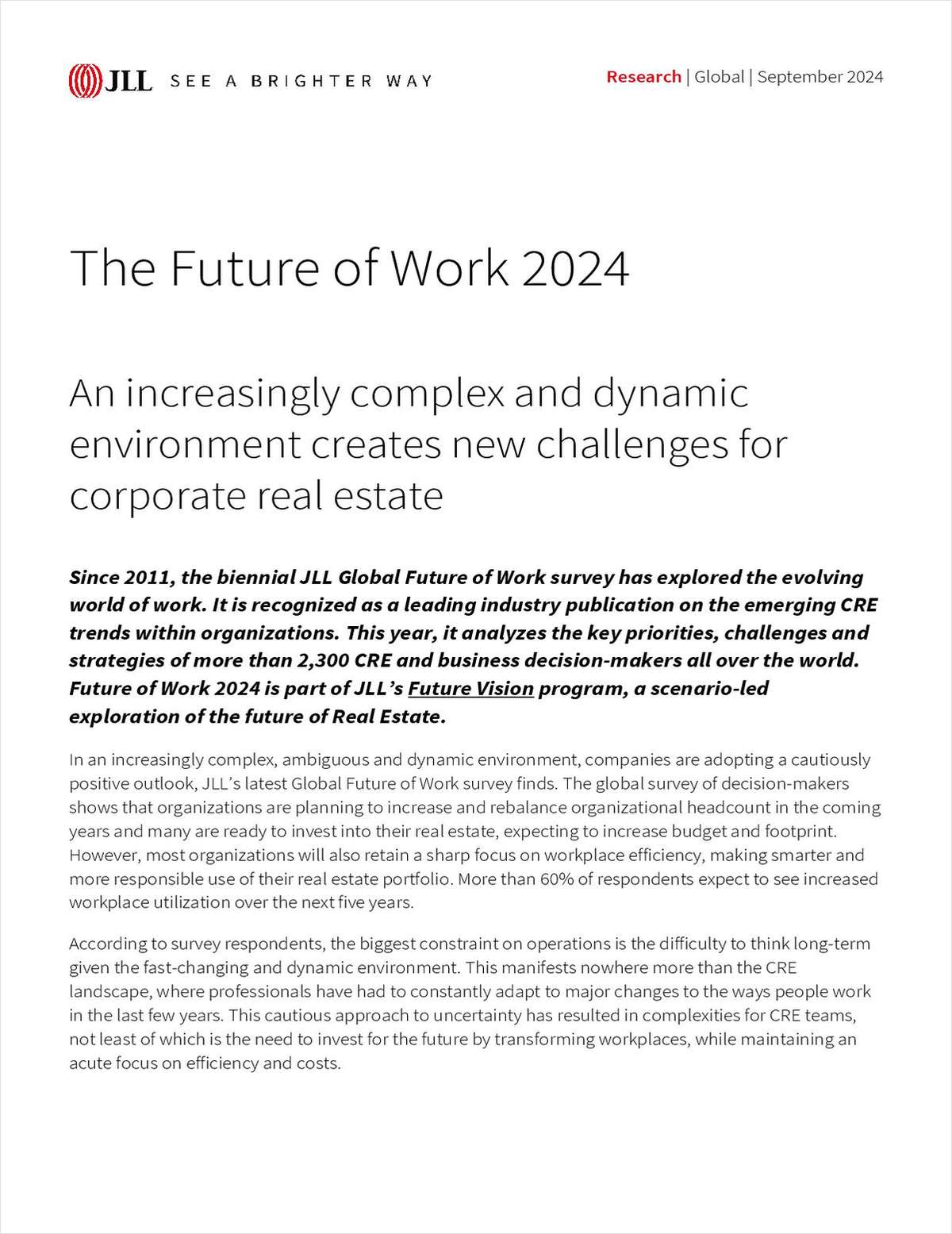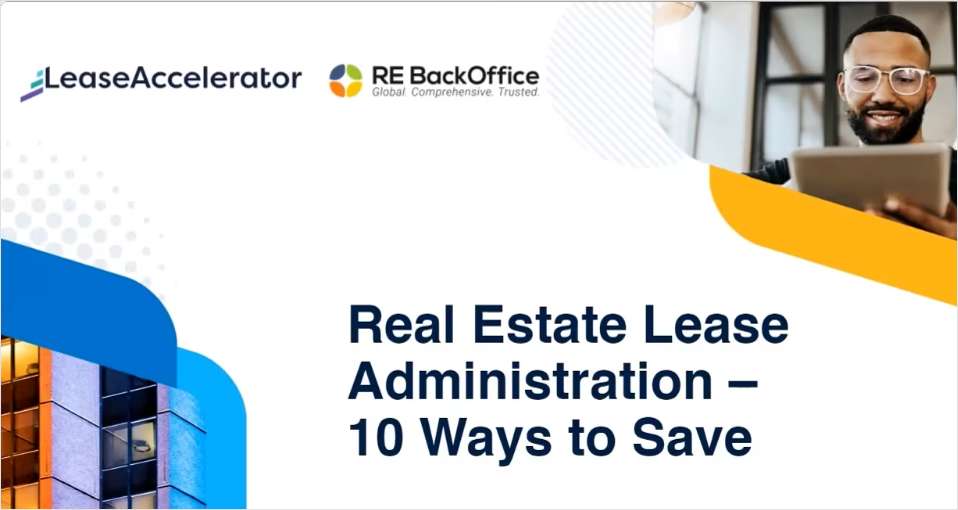Arent Fox will be setting up its 260-plus legal team in a 12-story, 370,000-sf, Gold LEED building that is currently under development--the existing building at that address is being demolished now to make way for the new structure--by Connecticut & K Associates, a venture led by Edward Kaplan, Albert Small, and Steven and Michael Gewirz. Arent Fox will occupy floors two through nine. The new building was designed by Pei Cobb Freed & Partners--specifically by James Ingo Freed before his death in 2005.
Arent Fox was represented by Tom Fulcher, Art Greenberg and David Lipson and Adam Schindler of Studley. Audrey Cramer and Louis Christopher of Cushman & Wakefield were the brokers for the developer. Mark Katz, Joe Fries and Jeremy Fox of Arent Fox negotiated the lease on behalf of the firm. Legal counsel for Connecticut & K Associates was provided by C. Richard Beyda and Richard Levin of Grossberg, Yochelson, Fox & Beyda LLP. Studley declined to comment to GlobeSt.com, citing client confidentiality.
As the anchor tenant in the building, Arent Fox's lease includes prominent signage on the building exterior, a first-floor Arent Fox reception area, a roof-top deck and a 4,000-sf fitness center. The firm will also be able to build out the new space if it wants.
Pei Cobb Freed, perhaps best known for its entrance to the Louvre, has contributed significantly to DC's cityscape: 1700 K St. and 2099 Pennsylvania Ave. are two examples. Pei Cobb Freed also designed the US Holocaust Memorial Museum, for which Arent Fox serves as general counsel, and the Ronald Reagan Building and International Trade Center, for which Arent Fox served as lead counsel – a bit of symmetry that the firm appreciates, Arent Fox's Katz, who is a partner with the firm, tells GlobeSt.com. "We are a national firm based out of DC and are advisors to the families that are building 1000 Connecticut as well as the institutions that are housed in [Pei Cobb Freed] buildings."
There were other, more quantitative factors as well that prompted the firm to move across the alley, he adds. "We liked the central location of where we are, we liked the fact that this is going to be a Gold LEED building." Also the ability to expand if necessary was key as well, he adds. "The new space gives us a chance to rethink how the practice groups will be located. The way we practice law is different from the way we did it in 1962 and will be different 20 years from now as well."
Want to continue reading?
Become a Free ALM Digital Reader.
Once you are an ALM Digital Member, you’ll receive:
- Breaking commercial real estate news and analysis, on-site and via our newsletters and custom alerts
- Educational webcasts, white papers, and ebooks from industry thought leaders
- Critical coverage of the property casualty insurance and financial advisory markets on our other ALM sites, PropertyCasualty360 and ThinkAdvisor
Already have an account? Sign In Now
*May exclude premium content© 2024 ALM Global, LLC, All Rights Reserved. Request academic re-use from www.copyright.com. All other uses, submit a request to [email protected]. For more information visit Asset & Logo Licensing.


