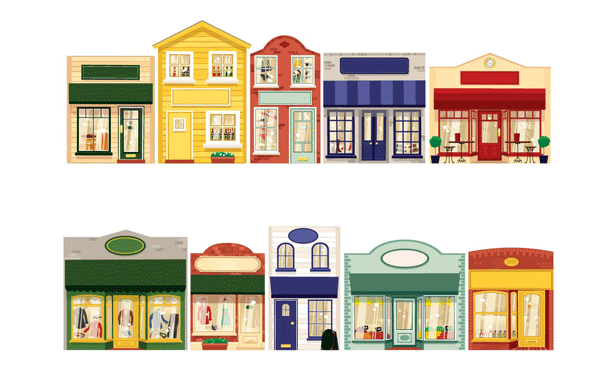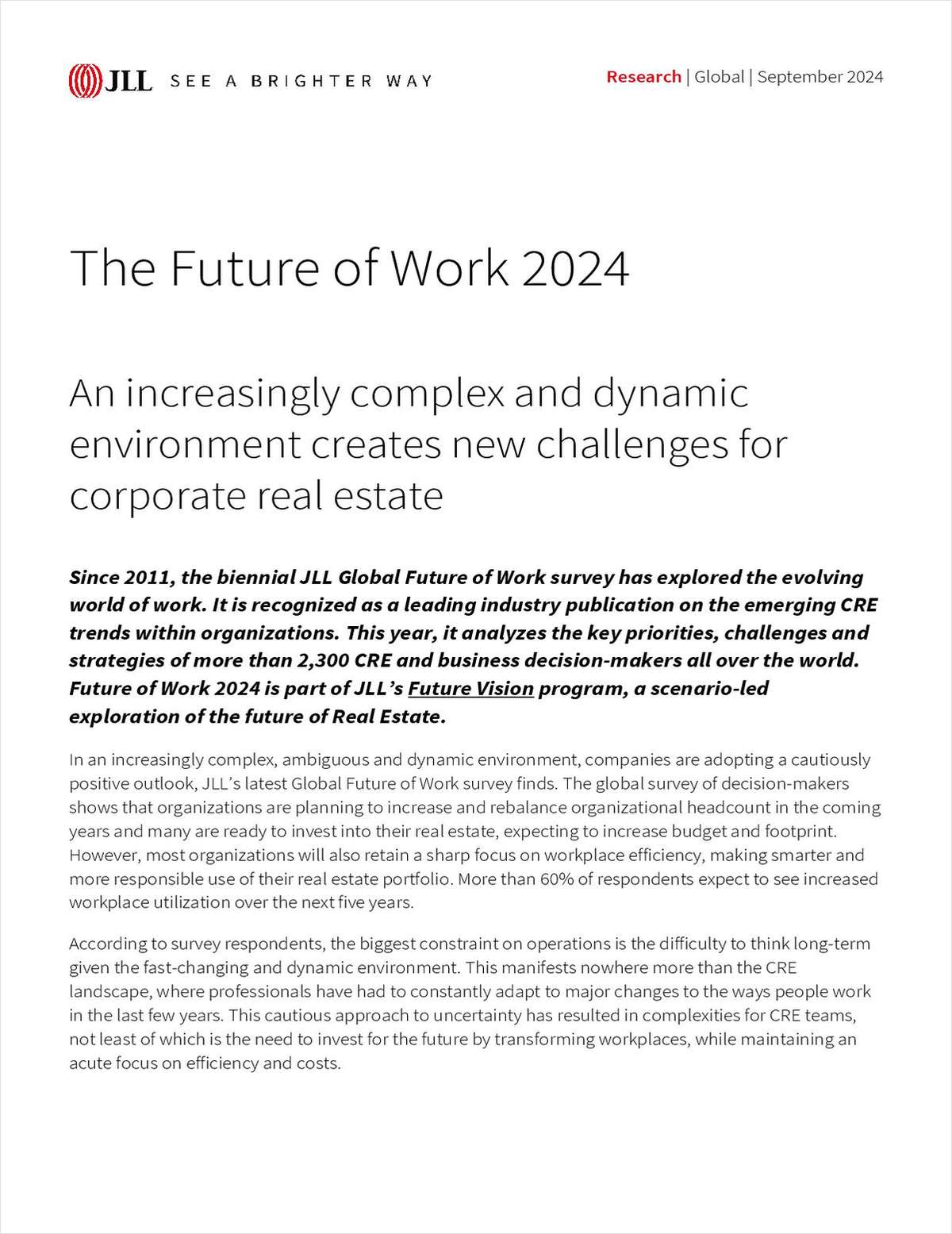The tower will also have a main lobby, and the tower will become the new front entrance to the hospital, Faurot says. All of the rooms in the bed tower will be single patient rooms with "hotel-like" conveniences such as a sleeper sofa for family members, recliner and work station with internet access. Each room will also have patient lifts, Faurot says.
Construction on the tower is expected to begin in spring 2009. A 360-car parking lot is currently under construction. The tower is expected to be complete in the fall of 2011. The hospital will convert to offices 144 rooms in an older portion of the hospital, that had a total of 202 beds, Faurot says. RTKL had previously completed a hospital master plan, in 2006, for the hospital.
Want to continue reading?
Become a Free ALM Digital Reader.
Once you are an ALM Digital Member, you’ll receive:
- Breaking commercial real estate news and analysis, on-site and via our newsletters and custom alerts
- Educational webcasts, white papers, and ebooks from industry thought leaders
- Critical coverage of the property casualty insurance and financial advisory markets on our other ALM sites, PropertyCasualty360 and ThinkAdvisor
Already have an account? Sign In Now
*May exclude premium content© 2024 ALM Global, LLC, All Rights Reserved. Request academic re-use from www.copyright.com. All other uses, submit a request to [email protected]. For more information visit Asset & Logo Licensing.








