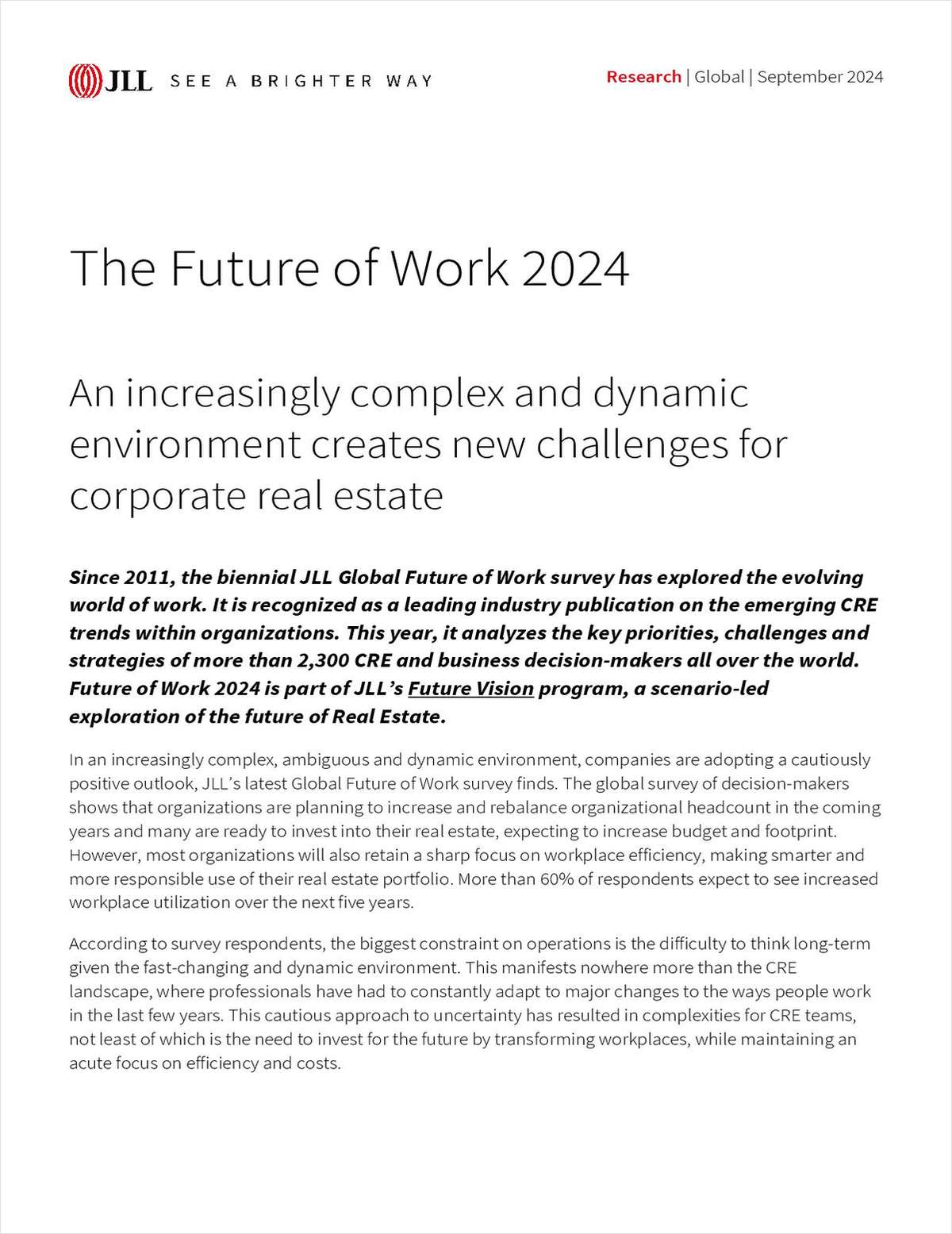The four-building development plan covers one-half of a city block at the intersection of Market Street and Eighth Avenue, across the street from the Orpheum Theatre, one block from Civic Center Plaza and one-half mile from Westfield's recently renovated and expanded San Francisco Centre shopping mall. Sangiacomo and city officials hope the mix of tenants and community amenities as well as the architectural concept by Miami-based Arquitectonica will spark a renaissance in the Civic Center district.
The first phase, at 1188 Mission Street, will be a 24-story tower with 440 units. Approximately 80% of the units will be rent-controlled, replacing on a one-for-one basis those that will be demolished to make way for the three subsequent phases, which include another 1,360 units and 63,000 sf of street-level retail. The project includes parking for 1,350.
How to deal with the tenants in the existing rent-controlled units—a 1960s motel that Sangiacomo converted to 360 apartments in the 1970s—was one of the main sticking points in six-year entitlement process. Sangiacomo reportedly had every intention of redeveloping the site 25 years ago but was repeatedly deterred from doing so by city officials and disgruntled citizens, according to multiple sources.
At one point Sangiacomo offered to relocate all of the tenants and cover the delta in their rents for life. The tenant community didn't like that idea, and began gathering signatures for a petition to prevent the demolition of any rent-controlled property greater than 20 units. Ultimately they gathered enough signatures but lost in court on a technicality. When tenants began making plans to re-launch the petition effort, the two sides came back together and came up with the plan for a one-for-one replacement.
In addition to the rent-controlled units, the overall development agreement with the city calls for 285 below-market-rate units that will be affordable to those making 60% of the median income. In trade, the developers received an increased floor-area ratio, which ended up at 11-to-1, meaning the total square footage of the development may be 11 times the total square footage of the development site.
Project approval came this time last year and excavation for the first phase began in November. Trinity Properties CFO Walter Schmidt tells GlobeSt.com that the pile program has been completed, the tower crane is up and the first elevated slab has been poured. The first floor likely will be poured in the middle of next month and a new floor will be poured every 15 days if all goes as planned, he says.
After the first phase is completed, the existing rent-controlled units will be demolished to make way for the second building and the projects central plaza. The second phase of the project is expected to be a 545-unit building on Market Street with 21,000 sf of street-level retail. To final two phases will include 915 residences in two buildings along Eighth and Mission streets that will be anchored by an additional 40,000 sf of retail.
Want to continue reading?
Become a Free ALM Digital Reader.
Once you are an ALM Digital Member, you’ll receive:
- Breaking commercial real estate news and analysis, on-site and via our newsletters and custom alerts
- Educational webcasts, white papers, and ebooks from industry thought leaders
- Critical coverage of the property casualty insurance and financial advisory markets on our other ALM sites, PropertyCasualty360 and ThinkAdvisor
Already have an account? Sign In Now
*May exclude premium content© 2024 ALM Global, LLC, All Rights Reserved. Request academic re-use from www.copyright.com. All other uses, submit a request to [email protected]. For more information visit Asset & Logo Licensing.








