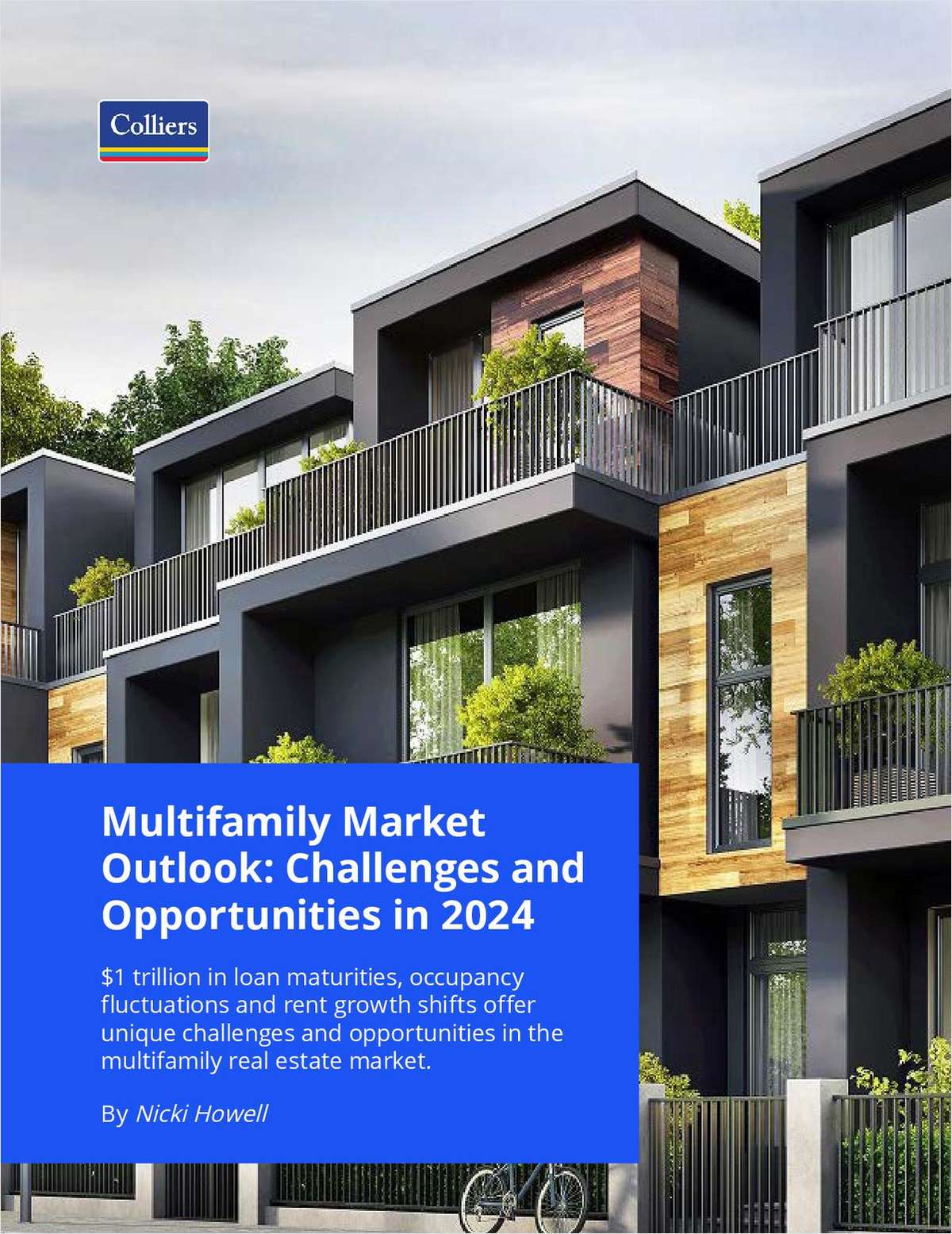The development site is on Calimesa Boulevard at Myrtlewood Drive. The center's Walgreens will be the first major drugstore to open in Calimesa, where the developers cite "pent-up demand for retail."
Jason Blum, vice president of Interra-Vision Holdings and development manager of the project, comments that, "Considering the slowdown in new retail developments, retailers more than ever need surety that the projects they commit to will be built." The Shoppes at Calimesa will be built in two phases. The first phase, which consists of 50,000 sf, will feature Fresh & Easy, Walgreens, Carl's Jr., Subway and Denny's—plus nearly 16,000 sf of shop space. Phase one, which is slated to open in May 2009, includes a drive-through pad at the entrance of the center that remains available.
Blum notes that the project's first phase is 75% leased, a sign that "Quality retailers are still looking to open stores in under-served markets." The developers are in negotiations with "several well-recognized national retailers to take most of the remaining space in the first phase," Blum adds. Construction will begin on the second phase "when we have the majority of our pre-leasing effort completed," he says.
Phase two of the center is planned for 40,000 sf of retail space, including 18,000 sf of shops and up to two junior anchor spaces totaling 22,000 sf. The project will serve the relatively untapped market of Calimesa, south Yucaipa and Oak Valley, according to Bill Neece of Neece Commercial of San Marcos, CA, the leasing and marketing agent for the shopping center. The population has grown considerably in the area in the last five years, with nearly 22,000 homes under construction or planned in the area.
Neece points out that the project site provides visibility to more than 100,000 vehicles per day on the I-10 Freeway and an average household income in excess of $71,000 within a five-mile radius. The intersection of Calimesa Boulevard and Myrtlewood will be signalized as part of this project, he notes.
According to Catherine Otis of Greenberg Farrow Architecture of Irvine, CA, the project architecture evokes the agricultural heritage of Calimesa and the surrounding areas. The project design includes planted trellises, exposed rafter tails and articulated wood columns with stone bases, rusticated stone and concrete block walls.
Continue Reading for Free
Register and gain access to:
- Breaking commercial real estate news and analysis, on-site and via our newsletters and custom alerts
- Educational webcasts, white papers, and ebooks from industry thought leaders
- Critical coverage of the property casualty insurance and financial advisory markets on our other ALM sites, PropertyCasualty360 and ThinkAdvisor
Already have an account? Sign In Now
© 2024 ALM Global, LLC, All Rights Reserved. Request academic re-use from www.copyright.com. All other uses, submit a request to [email protected]. For more information visit Asset & Logo Licensing.








