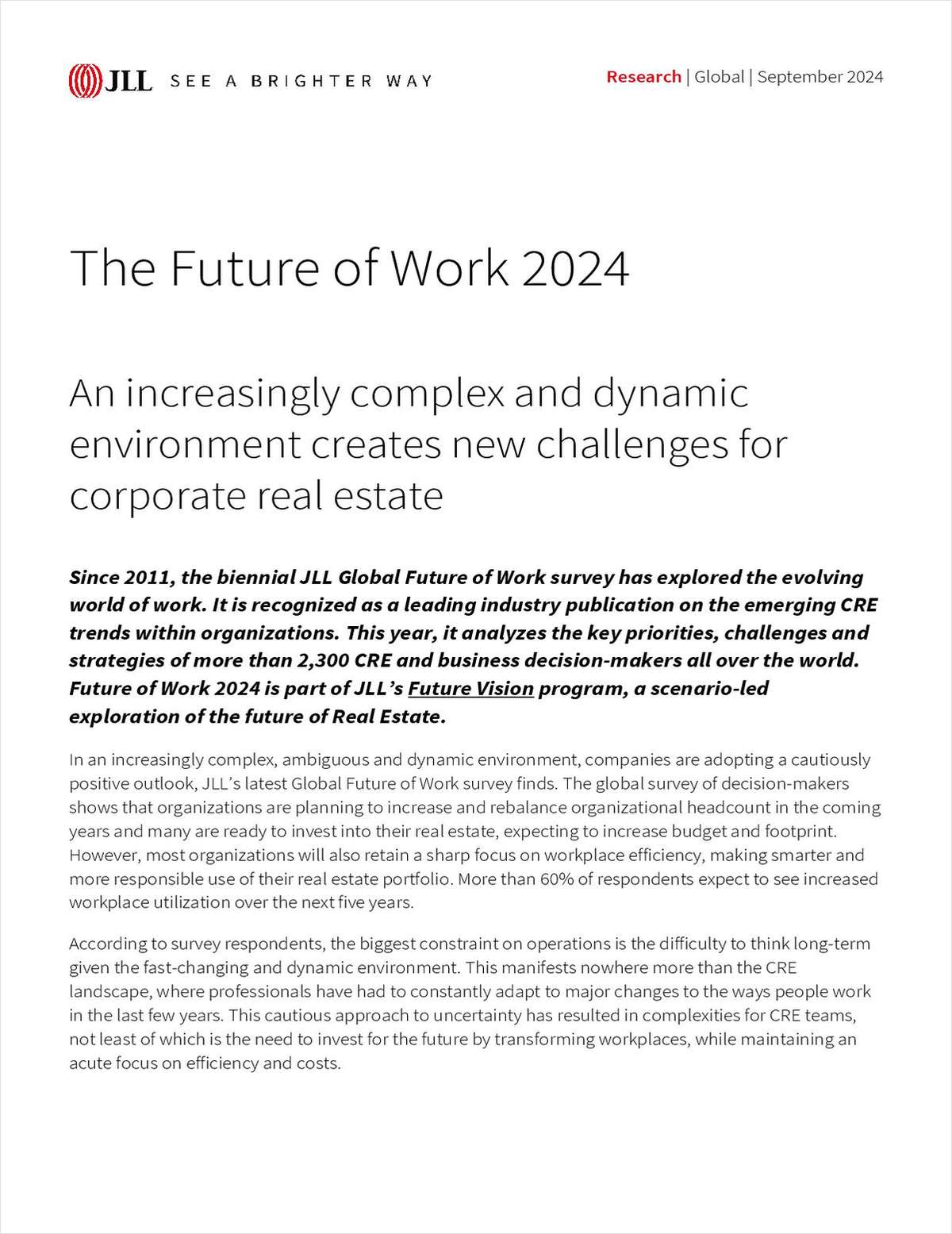Prepared by the NYPD's counter-terrorism bureau, the report, "Engineering Security: Protective Design for High Risk Buildings," assigns the city's buildings to either low-, medium- or high-risk categories, and provides recommendations for mitigating these risks. Although it does not identify any specific buildings as high-risk, the report says they're structures which present several risk factors at once.
These factors range from location to structural design. They include: high-visibility, nationally recognizable architectural designs; proximity to other high-risk buildings or to major infrastructure; a lack of controlled access; the inability to withstand specific blast pressures at certain distances; maximum occupancy of more than 10,000 people or height greater than 800 feet; and key financial or government tenants.
During a presentation at NYPD headquarters on Wednesday, police commissioner Raymond Kelly told building owners that they could access a self-scoring system to determine their own properties' risk levels. Most buildings in the city fall within the low-risk category, the report states.
The report's recommendations cover perimeter security, access control and building design. In the area of perimeter security, the guidelines include conducting an analysis to determine the property's vulnerability to vehicular attack, and constructing an anti-ram barrier that can withstand high impact but does not impede first responders' access.
For access control, "Engineering Security" recommends, among other things, that owners of high-risk buildings implement systems that incorporate identity authentication and turnstiles to enforce entry authorization; limit access to critical facilities; conduct background checks on everyone with access to sensitive security information or critical facilities; and install comprehensive closed-circuit television systems. Given the increasing risk of bioterrorism, the report counsels owners to locate HVAC system controls away from public areas and invest in advanced filtration systems.
New buildings should incorporate "designs in which crowd surges in excess of 500 people are directed away from potential projectile sources, particularly glass atriums, windows and curtain walls," the report states. Noting that many 9/11 survivors reported that their descent through the Twin Towers was slowed by firefighters running up those stairs, the report recommends stairwells at least 66 inches wide. The city's building code mandates 44 inches.
The report's authors note that their recommendations for high-risk structures--which do not discuss the cost of implementing these measures--"significantly exceed the requirements set out in municipal codes," including the New York City Building Code and Fire Code, and may conflict with prevailing zoning resolutions and guidelines. "The longstanding governmental systems for regulating how buildings are built and renovated have not yet fully incorporated a method for differentiating the terrorist risks presented by specific structures or for mitigating the extreme risks at those structures."
For example, a chart of the 30 recommendations in the National Institute of Standards and Technology's 2005 report on the collapse of the Twin Towers shows that 15 have not yet been incorporated into either the city's building code or the International Building Code. "Additionally, the advent of computer-assisted design has allowed architects and engineers to develop highly optimized buildings that, while beautiful and efficient, are more vulnerable to catastrophic failure than older, less optimized structures," the NYPD report states.
That being said, the Department of Building's new construction code, which took full effect on July 1, does impose stricter safety requirements than the previous code. Among these are stronger connectivity requirements for steel and concrete construction, emergency voice communication systems and emergency power generators in all new residential buildings 125 feet or higher and expanded requirements for automatic sprinkler systems.
Since the new construction code took effect in July 2008, permit applicants had the option of following either that code or the 1968 building code, which was updated in 2007. As of last Wednesday, however, all projects going forward must comply with the new code.
Want to continue reading?
Become a Free ALM Digital Reader.
Once you are an ALM Digital Member, you’ll receive:
- Breaking commercial real estate news and analysis, on-site and via our newsletters and custom alerts
- Educational webcasts, white papers, and ebooks from industry thought leaders
- Critical coverage of the property casualty insurance and financial advisory markets on our other ALM sites, PropertyCasualty360 and ThinkAdvisor
Already have an account? Sign In Now
*May exclude premium content© 2024 ALM Global, LLC, All Rights Reserved. Request academic re-use from www.copyright.com. All other uses, submit a request to [email protected]. For more information visit Asset & Logo Licensing.








