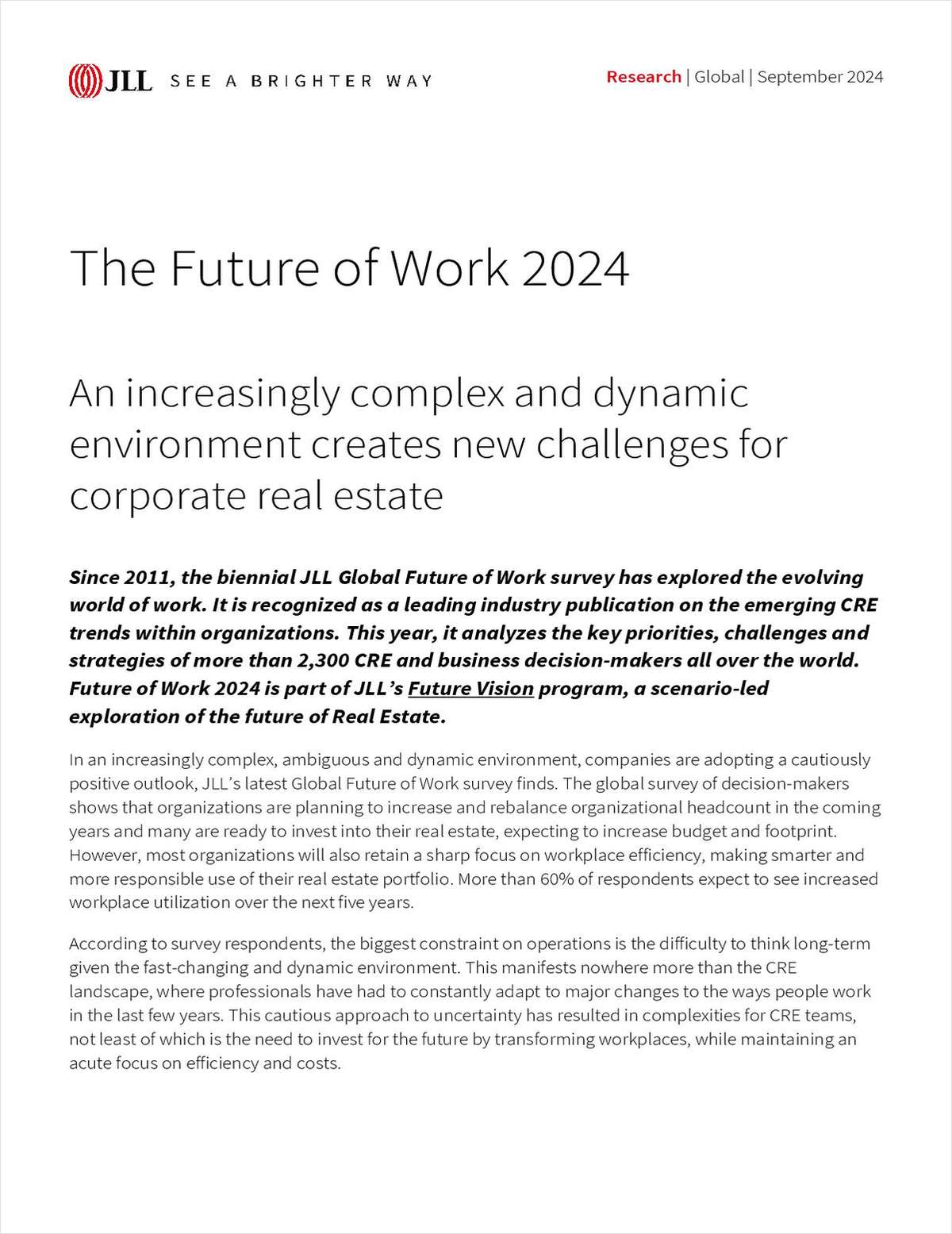Located on the 70-acre campus of the Sea View Hospital and Rehabilitation Center and Home in the borough of Staten Island, Park Lane at Sea View is the result of four years of effort by New York City and co-developers Domain Cos., the Arker Companies and Metropolitan Council on Jewish Poverty to increase affordable housing. But this project added the challenges of making landmark buildings as green as possible.
Domain responded to a 2004 request for proposals from the city, which had been looking to redevelop the site, once a hospital for tuberculosis patients. The buildings, however, had been abandoned for some 30 years after treatments were developed for the disease.
"They were in pretty bad shape," says Matthew Schwartz, a principal of New York City-based Domain Cos.
Still, Domain came up with a plan to convert the nurses' dormitory to 104 housing units, making them as energy efficient and sustainable as possible. But the landmark status of the buildings complicated the design. The complex is in a designated historic district requiring special zoning, and is listed on the National Register of Historic Places and with the New York City Landmarks Preservation Commission.
In addition, Park Lane at Sea View is the first historic development to use New York State's Energy and Research Development Authority's (NYSERDA) program for the creation of energy efficient affordable housing. All had a say in the renovation.
"The biggest challenge was to make it compatible with NYSERDA and the Landmarks Commission," said primary project architect Hugo S. Subotovsky, principal of Hugo Subotovsky Architects, Suffern, NY. Dallas-based HPA Design Group did the interiors, and Domain also worked with New York City-based Building Conservation Associates.
For example, NYSERDA wanted metal window casings for energy efficiency, while the Commission insisted on preserving the historic wood windows. Ultimately, the architect found a compromise, changing some windows while retaining others, which were temporarily removed and restored. The Spanish Mission-style buildings, unusual for the New York City area, were meticulously restored and modernized. Original wood doors were converted into decorative pieces. Book cases, fireplaces, tile work and woodwork also were preserved and incorporated into the new development.
Recycling the existing materials was only part of the "greening" process, though the designers and developer were somewhat limited in what technology could be used. "Working with historic structures, practically speaking, there is only so much you can do," Schwartz says. Solar panels could not have been considered, Subotovsky notes.
[IMGCAP(2)]High efficiency HVAC units were installed in the building's attic, retaining its architectural integrity, while making the project eligible to receive nearly $300,000 from NYSERDA for incorporating energy-efficient design features such as Energy Star-rated appliances and lighting, and high-efficiency boilers into the development. As a result, the project is 20% more efficient than it would otherwise have been. LEED certification, however, is not being pursued.
"A project like this isn't designed for LEED certification," Schwartz says. "Though we're doing a low-rise project that's a pilot for LEED for Homes."
Despite the challenges, though, the agencies worked together well, Subotovsky notes, expediting the permitting and review. "Everyone wanted this to happen." he says "I was very satisfied with how [we went] through the red tape and bureaucracy."
"Today we are celebrating the first historical preservation initiative on Staten Island to use green building practices to create first-class, mixed-income rental housing for seniors," said Department of Housing Preservation and Development Commissioner Rafael E. Cestero at Park Lane's ribbon-cutting. "The development's success is the result of an unyielding commitment to collaborate across government agencies and with our private and non-profit partners. In doing so, we have advanced our shared mission of creating housing for Staten Island seniors. We are proud to have been a part of this endeavor."
Park Lane at Sea View received more than $30 million in financing through a variety of resources. Centerline Capital Group provided $14.6 million in equity through the syndication of historic and housing tax credits. Bank of America provided $5.2 million in construction financing which will be replaced with a $5.2 permanent loan from Fannie Mae that was arranged by MMA Financial.
"When you're doing a historic renovation, you always have surprises, usually the cost to get things done," Schwartz says. "But in the long run, we're pretty happy."
Want to continue reading?
Become a Free ALM Digital Reader.
Once you are an ALM Digital Member, you’ll receive:
- Breaking commercial real estate news and analysis, on-site and via our newsletters and custom alerts
- Educational webcasts, white papers, and ebooks from industry thought leaders
- Critical coverage of the property casualty insurance and financial advisory markets on our other ALM sites, PropertyCasualty360 and ThinkAdvisor
Already have an account? Sign In Now
*May exclude premium content© 2024 ALM Global, LLC, All Rights Reserved. Request academic re-use from www.copyright.com. All other uses, submit a request to [email protected]. For more information visit Asset & Logo Licensing.








