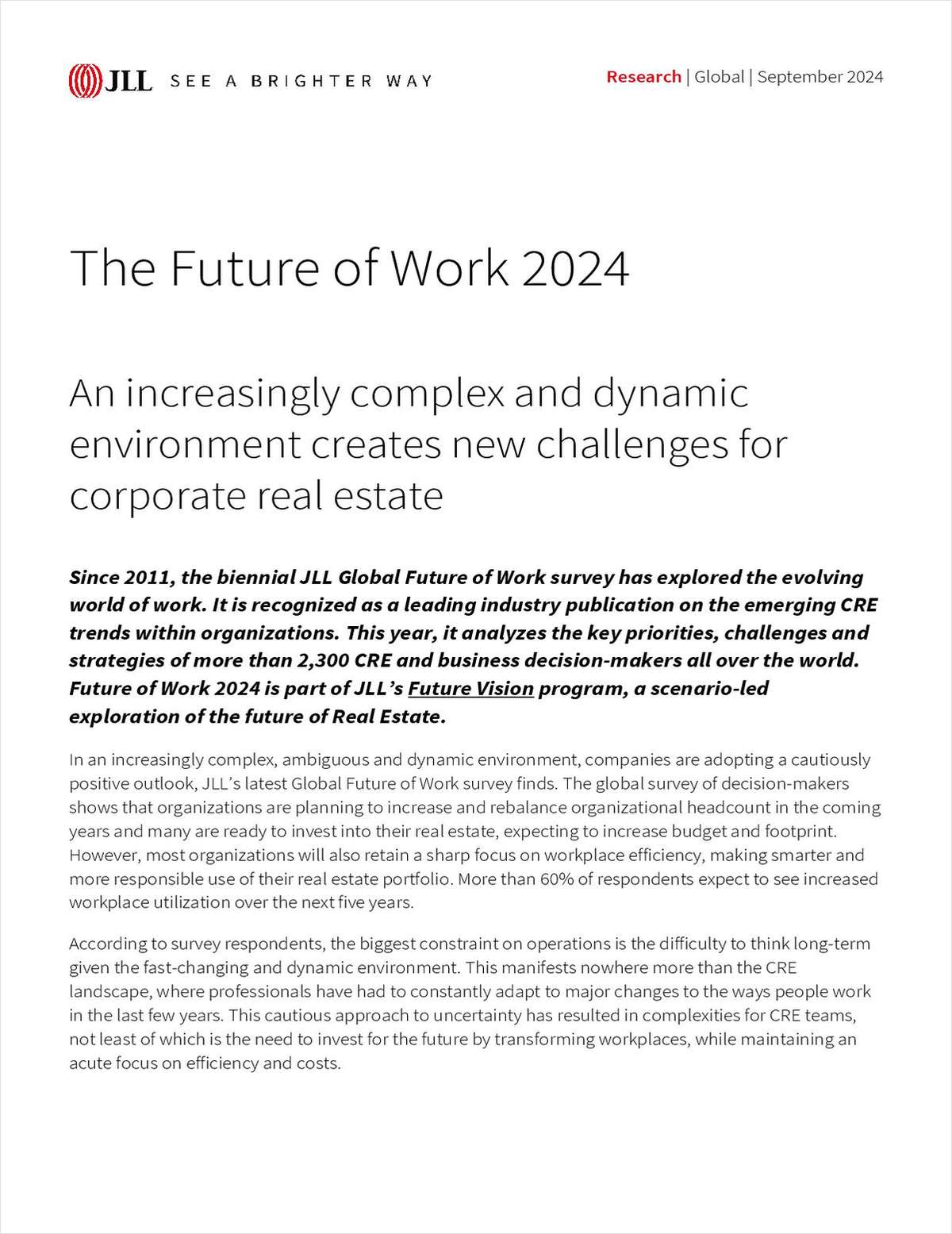Earlier iterations of the project called for 465,000 square feet of retail and up to 900 units of housing. The redesigned project will now include approximately 600,000 square feet of retail and entertainment space and 200 to 250 rental apartments.
"The elements of the plan have been rearranged," says the spokesman for SFC, a partnership of Struever Brothers Eccles & Rose of Baltimore, Fidelco Realty of Millburn, NJ and Cappelli Enterprises of Valhalla, NY. "The first phase is one that we believe can be financed and that will draw tenants."
According to the spokesman, the local housing market "holds no hope of absorbing 900-plus units at one location," now or in the foreseeable future. "We believe that 200 to 250 units of rental apartments can be absorbed." Meanwhile, he says, the Westchester office market is "very weak," with a substantial overhang of vacant or soon-to-be-vacant space.
"Our goal is to get into the ground with a project that we have confidence can go forward quickly," the spokesman says. "As market conditions improve, other elements of the overall plan will be revisited. This is only the first phase of the first phase, so to speak."
Last October, the Yonkers City Council signed off on the project's land disposition agreement, capping more than three years of negotiations. The revamp announced Wednesday as part of Yonkers' Annual Business Week will not need to go back for environmental re-approval, says SFC's spokesman. "We have modified the building program but not the overall use and mass on the site," he says. "We have not deviated from the intended uses."
As now constituted, the River Park project will include street-level retail space along New Main Street and Palisades Avenue in Yonkers, a major supermarket, anchor stores, a movie theater complex and a 120-foot high atrium and pedestrian mall that will bisect the project. The plan also includes a parking garage with 2,400 spaces.
In a release, Joseph Apicella, project director for SFC and EVP of Cappelli, says the revamp incorporates practical design suggestions that were "based on extensive discussions with a broad cross-section of important retailers." It also entails an element of flexibility, with the idea of accommodating three to seven large to medium-sized national retail stores and between 20 and 35 smaller shops. To date, however, none of the retailers' names have been made public, the spokesman says.
"We have not announced any tenants and would not do so without signed leases," he says, adding that based on in-depth discussions with local and regional retailers and entertainment companies, "there is genuine interest in our location." The spokesman says SFC hopes to reach agreements with several future tenants at the ICSC convention in Las Vegas later this month.
New to the project is architectural firm GreenbergFarrow, which has designed urban retail malls including East River Plaza on Manhattan's Upper East Side, the Gateway Center at the Bronx Terminal Market and Station Plaza at Sheepshead Bay in Brooklyn. "What we tried to do with the design was to leverage the existing wonderful historic aspects of downtown Yonkers, as well as some of the strength of the retail development that's already been done on Lower Main Street," GreenbergFarrow principal John Clifford says in a release.
Want to continue reading?
Become a Free ALM Digital Reader.
Once you are an ALM Digital Member, you’ll receive:
- Breaking commercial real estate news and analysis, on-site and via our newsletters and custom alerts
- Educational webcasts, white papers, and ebooks from industry thought leaders
- Critical coverage of the property casualty insurance and financial advisory markets on our other ALM sites, PropertyCasualty360 and ThinkAdvisor
Already have an account? Sign In Now
*May exclude premium content© 2024 ALM Global, LLC, All Rights Reserved. Request academic re-use from www.copyright.com. All other uses, submit a request to [email protected]. For more information visit Asset & Logo Licensing.








