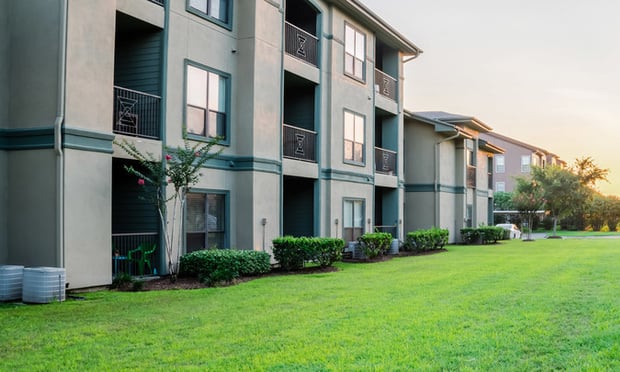FORT HOOD, TX-Work on the largest Department of Defense project funded by the American Recovery and Reinvestment Act of 2009 has begun.
The $534 million Carl R. Darnall Army Medical Center has broken ground. The 947,000-square-foot facility will replace an existing 45-year old healthcare facility of the same name. Roughly $351 million of the design and construction budget is funded by stimulus funds.
The US Army Corps of Engineers, along with Health Facilities Planning Agency and Medical Command, awarded the design-build contract for the healthcare project to a joint venture comprised of Balfour Beatty Construction and McCarthy Building Companies, two of the largest healthcare builders in the nation. HKS Architects and Wingler & Sharp are serving as design partners.
Construction of the facility is slated to begin in April just south of the current medical center on the site of the old Fort Hood stadium. It is expected to be open for patients in late summer 2015. In the meantime, the existing Darnall hospital will continue to serve patients.
“We’re excited to see the project begin as it brings us one step closer to providing increased access to care and more health care services in line with the 21st century warfighter,” says Col. (Dr.) Steven Braverman, CRDAMC commander.
At 600,000 square feet, the current facility is undersized for the amount of services it provides, Braverman notes. The original Darnall hospital opened in 1965 to serve 17,000 soldiers, with an addition in 1984 added to serve 39,000 troops.
In the past seven years, more than 4,200 wounded and ill soldiers evacuated from Iraq and Afghanistan have been treated at Darnall. Today, the hospital serves roughly 45,000 Soldiers, as well as nearly 125,000 family members and retirees within a 40-mile radius. Each day Darnall averages 4,622 outpatient encounters, 202 emergency room visits, 26 surgeries, 26 admissions, seven births and 4,500 prescriptions filled.
The new medical center will be nearly 60 percent larger than the current facility and will have multiple portals of care with a six-story hospital tower, three out-patient clinic buildings and three parking garages all connected by an easy-to-navigate concourse.
Designed to meet USGBC LEED Gold certification requirements, the new medical center will reduce: energy usage by 30% reduction over ASHRAE Standard 90.1; utility usage by 55% over the existing hospital; water usage for irrigation by 50%; and overall water usage for plumbing systems by 30%.
The new hospital emphasizes behavioral health services and women’s health services. Currently, Behavioral Health Services is located in four different buildings. Services will be consolidated in a centralized location in the new medical center.
Roughly 100,000 square feet of the new campus is dedicated for behavioral health services, which will enable the hospital to provide additional mental and physical care for soldiers suffering from visible and invisible wounds of war, Braverman says.
This area on the third floor will include an outpatient component, a Resilience and Restoration Center, Department of Social Work and Hospital and Administrative Psychiatry. It will be connected through the concourse to the in-patient component of the psychiatric unit, which will also feature an exterior basketball court.
One floor up – the fourth floor – will be devoted to women’s services. It will include nine labor- delivery-recovery rooms, two C-section units, a 12-bed neo-natal intensive care unit and a 28-bed mother baby unit.
Want to continue reading?
Become a Free ALM Digital Reader.
Once you are an ALM Digital Member, you’ll receive:
- Breaking commercial real estate news and analysis, on-site and via our newsletters and custom alerts
- Educational webcasts, white papers, and ebooks from industry thought leaders
- Critical coverage of the property casualty insurance and financial advisory markets on our other ALM sites, PropertyCasualty360 and ThinkAdvisor
Already have an account? Sign In Now
*May exclude premium content© 2025 ALM Global, LLC, All Rights Reserved. Request academic re-use from www.copyright.com. All other uses, submit a request to [email protected]. For more information visit Asset & Logo Licensing.








