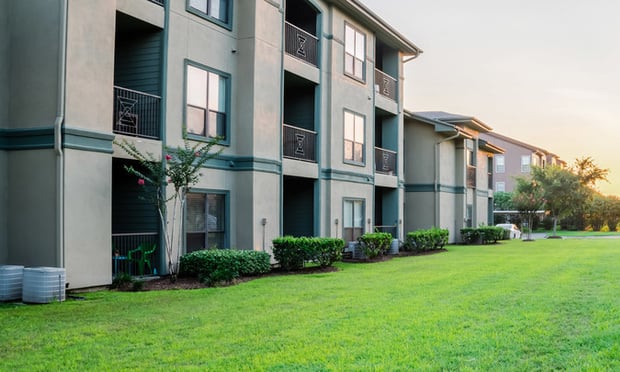LUBBOCK, TX-Texas Tech University has broken ground on a 516-bed residence hall located on the outer edge of its main campus here. The 178,000-square-foot project, which has a price tag of $45 million, also includes a two-story, 22,000-square-foot dining hall, three exterior courtyards and several new parking lots with 500 parking spaces.
Unlike many other public universities, Texas Tech is self-funding the project. It will also operate the facility, which is situated on the corner of 18th Street and Boston Avenue.
“We were in a healthy financial position to do it ourselves,” says Michael Molina, vice chancellor of facilities planning & construction for Texas Tech. “We felt that we could borrow money a lot cheaper than the private sector, and owning it is a better financial model for us. The ROI looked good.”
Molina tells GlobeSt.com that project, dubbed the Boston Avenue Residence Hall and Dining Facility, is part of the university’s long-term plan to grow to 40,000 students by 2020. Since fall 2001, it has experienced a 23.7% growth in enrollment. The spring 2011 semester, along with fall 2010 and fall 2009 represent the top three semesters by enrollment since the university opened its doors in 1925.
Currently, Texas Tech owns and operates 19 residence halls. With the Boston Avenue project, it will be able to house 6,600 students on-campus.
Molina says there is significant demand for additional on-campus housing. “Last year, some upperclassmen were not allowed to live on campus because our residence halls were full,” he recalls. “Students want to be part of the campus feeling and culture.”
Constructed as part of a design-build team between Dallas-based BOKA Powell LLC and Austin Commercial, the new facility features the unique Spanish Renaissance architectural style of Texas Tech. It will offer private bedrooms, shared living areas, ceiling fans, microwave ovens, refrigerators, ethernet connections in each room and other unique amenities.
Molina says one of the most exciting elements about the new facility is the amount of greenspace. “It’s extremely challenging to maintain greenspace all around the building, but we wanted to make sure that the current activities that occur on that field – lacrosse and soccer – can continue,” he explains. “It won’t feel urban.” Additionally, the building will be LEED certified by the US Green Building Council.
Scheduled for completion in time for the fall 2012 semester, the facility will primarily house sophomore students, both male and female, according to Molina.
Want to continue reading?
Become a Free ALM Digital Reader.
Once you are an ALM Digital Member, you’ll receive:
- Breaking commercial real estate news and analysis, on-site and via our newsletters and custom alerts
- Educational webcasts, white papers, and ebooks from industry thought leaders
- Critical coverage of the property casualty insurance and financial advisory markets on our other ALM sites, PropertyCasualty360 and ThinkAdvisor
Already have an account? Sign In Now
*May exclude premium content© 2025 ALM Global, LLC, All Rights Reserved. Request academic re-use from www.copyright.com. All other uses, submit a request to [email protected]. For more information visit Asset & Logo Licensing.








