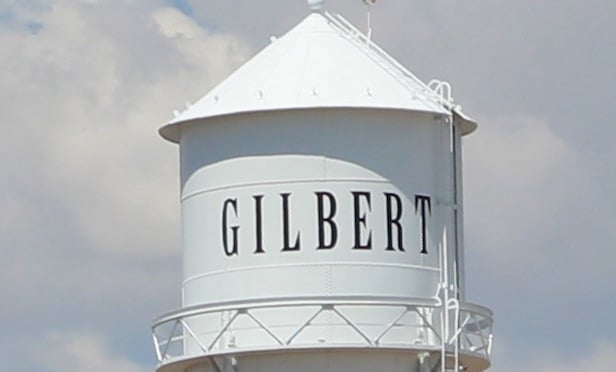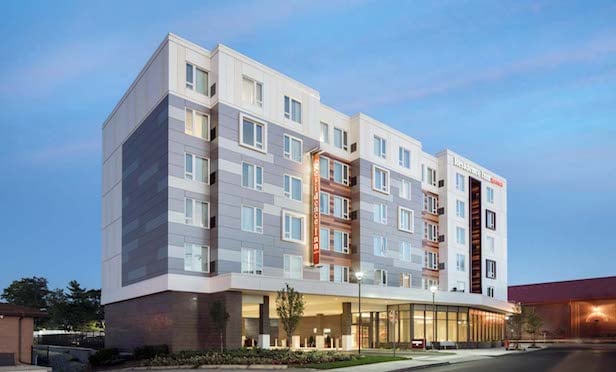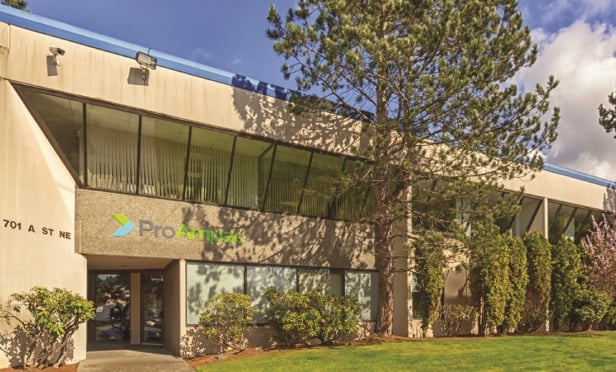ATLANTA-Parkside Partners has acquired the 1440 Dutch Valley Place building adjacent to Piedmont Park's expansion and Atlanta Beltline in Midtown. At $2.7 million, Parkside beat out eight other bidders in a short sale for the Ashwood Development-owned property.
Parkside renamed the building Parkside Piedmont and launched a large-scale, seven-figure renovation. When the work is completed, Parkside's total investment will total $4.5 million.
“The building was converted to ‘light loft’ office space about 10 years ago by the previous owner,” Kyle Jenks, a principal of Parkside Partners, tells GlobeSt.com. “The owner was a residential developer and did not have the expertise or experience that we have as a commercial developer. Therefore, while the building has been well leased in the past, we can renovate and reposition the building in the market to increase occupancy and rates as well as the long-term value of the building.”
The planned improvements at Parkside Piedmont include renovating and expanding the lobbies, installing new interior lighting, skylights, openings and exterior awnings, adding a state-of-the-art conference and break room and repainting the entire building. The building also has a 16,000-square-foot lower level with a balcony overlooking Piedmont Park. This space already is drawing interest from restaurants.
“We will compete very well in the local market based on the outstanding location on the expanded Piedmont Park and Beltline, as well as the highly unique combination of standard size offices and small suites that we have available in the building,” Jenks says. The project will offer about 30,000 square feet of offices ranging from 1,000 to 8,000 square feet, as well as 12,000 square feet of small suites that range from 200 to 500 square feet.
“This type of small suite is very attractive to small and start up firms, and provides a natural ‘incubator’ for our tenants to grow in the building,” Jenks says. “We will have more than 30 small suites, and our new amenity package, including building conference room, new tenant break room, collaborative areas and outdoor decks overlooking the Park will further enhance the desirability of the building.”
With the current zoning, the three-acre property could be re-developed as high density residential in the future. The building was more than 65% leased at closing and Parkside’s strategy will drive 30% more leasable space.
“This building combines all of the things we look for in our developments and investments,” Jenks says. “A great location that cannot be duplicated in the area, upside potential from renovations, multiple exit strategies including sale, redevelopment, or conversion to commercial condo, and finally a very attractive cost per square foot.”
Want to continue reading?
Become a Free ALM Digital Reader.
Once you are an ALM Digital Member, you’ll receive:
- Breaking commercial real estate news and analysis, on-site and via our newsletters and custom alerts
- Educational webcasts, white papers, and ebooks from industry thought leaders
- Critical coverage of the property casualty insurance and financial advisory markets on our other ALM sites, PropertyCasualty360 and ThinkAdvisor
Already have an account? Sign In Now
*May exclude premium content© 2025 ALM Global, LLC, All Rights Reserved. Request academic re-use from www.copyright.com. All other uses, submit a request to asset-and-logo-licensing@alm.com. For more information visit Asset & Logo Licensing.








