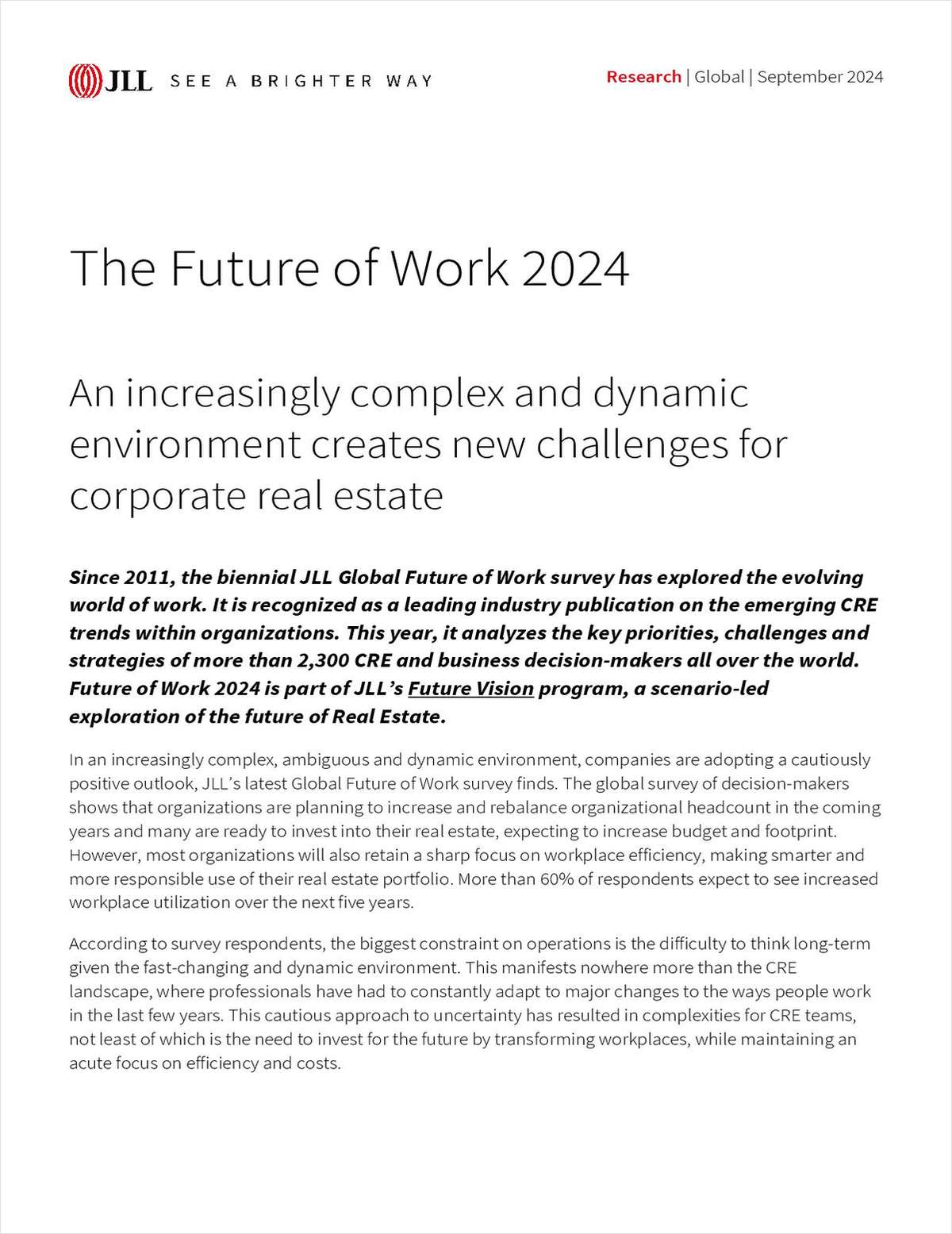PLAINSBORO, NJ-Novo Nordisk and a joint venture led by Ivy Equities and LCOR in partnership with Intercontinental Real Estate Corp. will undertake a $215 million redevelopment of a 770,000-square-foot office building at 800 Scudders Mill Road at Princeton Forrestal Center here. It is the largest commercial real estate transaction in New Jersey this year, the companies say.
The building will serve as the new US headquarters for the Danish pharmaceutical company, which will relocate from 100 College Road West in Princeton when the redevelopment is complete in 2013. “This is not a consolidation, this is an expansion,” says Anthony P. DiTommaso, Jr., co-CEO of Montvale, NJ-based Ivy Equities.
The building is being renovated to achieve LEED certification. Construction on the 100% union labor job will begin in September. “This move reflects Novo Nordisk’s growth in the US, and our efforts in delivering leading therapies to diabetes patients and their healthcare providers,” says Jerzy Gruhn, president of Novo Nordisk, in a statement. “This smart renovation keeps us in New Jersey, reduces the impact on our employees as well as the environment, and allows us to meet the expanding need for our medicines.”
Novo Nordisk has taken a 15-year lease on the entire building, and initially will occupy 500,000 square feet of the space. It can take the balance at any time. The initial lease is an increase of 150,000 square feet over its Princeton location.
The deal was more than two years in the making, DiTommaso says. The building was constructed as a headquarters for Merrill Lynch, which has since decided to consolidate its offices elsewhere.
“It was very important to contract with one user,” as the building was designed as a corporate headquarters building, DiTommaso notes. Knowing that Novo Nordisk was looking to expand, he contacted its leasing representative, Steven Tolkach of Newmark Knight Frank, and work began.
Berwyn, PA-based LCOR and Ivy Equities will completely renovate the facility, built in phases beginning in 1985. Granum A/I is the project’s exterior design architect, while HOK is the architect of record. “The building is quite dated, both the interior and exterior, for the requirements of a European company,” DiTommaso says.
Window sizes, for one, are much larger in Europe, and the renovated facility will feature floor to ceiling glass. Other existing amenities include an “outstanding” cafeteria, jogging paths, outdoor amphitheater and helipad.
“The greatest amenity is the configuration of the building itself. It allows so much service area,” LCOR executive vice president Kurt M. Eichler tells GlobeSt.com. “Every single person will have access to daylight.”
In addition, the building’s fa
Want to continue reading?
Become a Free ALM Digital Reader.
Once you are an ALM Digital Member, you’ll receive:
- Breaking commercial real estate news and analysis, on-site and via our newsletters and custom alerts
- Educational webcasts, white papers, and ebooks from industry thought leaders
- Critical coverage of the property casualty insurance and financial advisory markets on our other ALM sites, PropertyCasualty360 and ThinkAdvisor
Already have an account? Sign In Now
*May exclude premium content© 2024 ALM Global, LLC, All Rights Reserved. Request academic re-use from www.copyright.com. All other uses, submit a request to [email protected]. For more information visit Asset & Logo Licensing.








