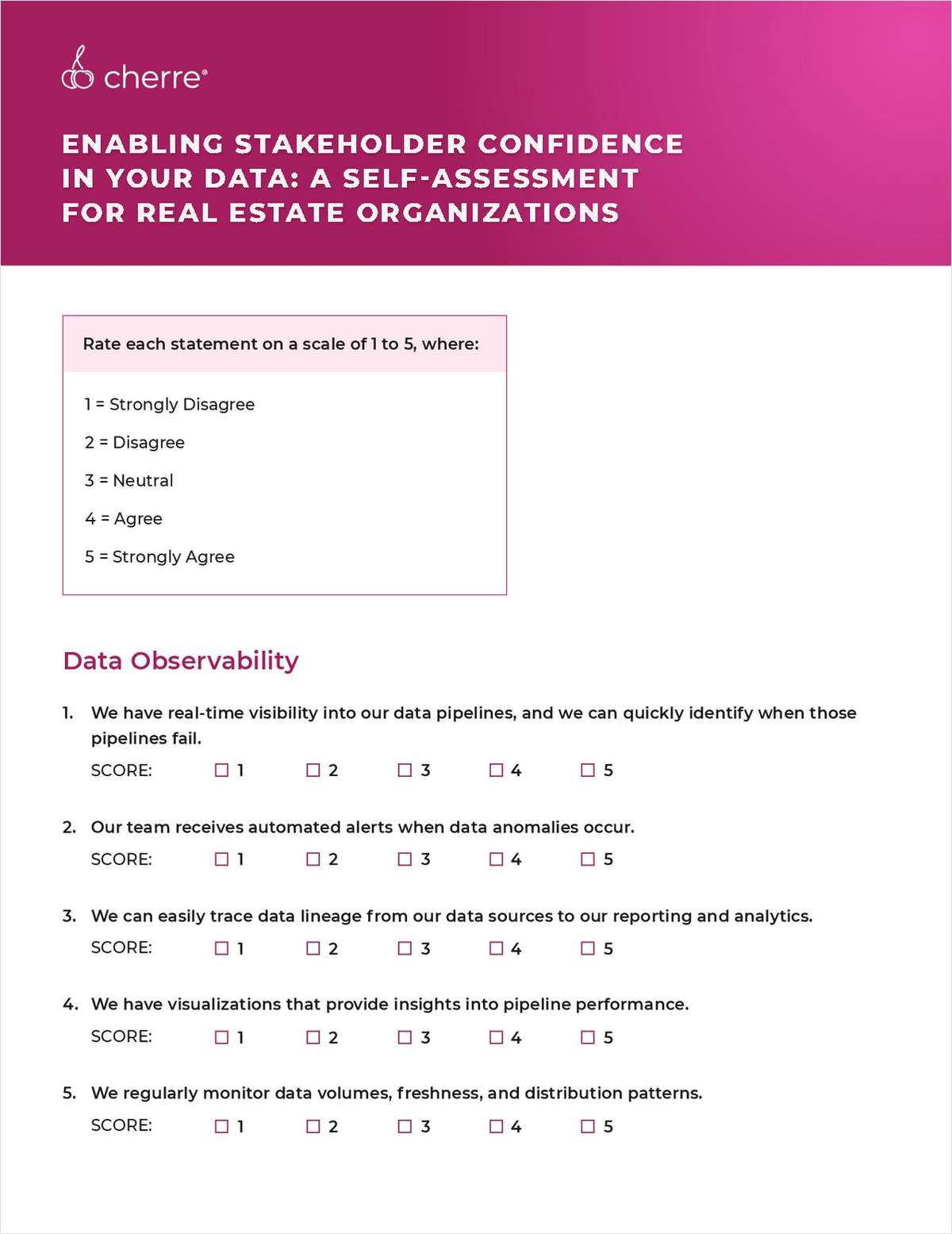JEDDAH, SAUDI ARABIA-Chicago-based Adrian Smith + Gordon Gill Architecture has been selected to design the $1.2 billion Kingdom Tower here, which will be the lynchpin of the $20 billion Kingdom City project. The tower, which will include office, condos and a Four Seasons hotel, is expected to take over the top spot of world’s tallest building when completed in late 2016.
The Burj Khalifa in Dubai, which Smith designed while at Skidmore, Owings and Merrill, is currently the world’s tallest tower, at 2,717 feet high. The pointed, three-tiered Kingdom Tower will be 3,281 feet tall, according to Smith Gill designs. Foundation drawings are complete for the project, and the piling for the tower is currently being tendered.
The project is the brainchild of Prince Alwaleed Bin Talal Bin Abdulaziz Alsaud, nephew of Saudi Arabia's King Abdullah and chairman of Kingdom Holding Co., which is a partner in Jeddah Economic Co. along with Jeddah businessmen Samaual Bakhsh and Abdulrahman Hassan Sharbatly and Saudi Binladin Group (SBG). SBG is also the contractor for Kingdom Tower.
The Bin Ladin-owned firm has reportedly invested about $400 million toward the tower project. Smith Gill is leading an interdisciplinary design team that also includes building services engineering consultants Environmental Systems Design Inc. and structural engineering consultants Thornton Tomasetti.
Smith’s tall tower experience also includes the Jin Mao Tower in Shanghai, Nanjing Greenland Financial Center in Nanjing, China, the Trump International Hotel & Tower in Chicago and Pearl River Tower, now in the late stages of construction in Guangzhou, China. He said in a statement that the Kingdom Tower symbolizes Saudi Arabia as an important global business and cultural leader, and demonstrates the strength and creative vision of its people.
Talal Al Maiman, a board member of Kingdom Holding and of JEC, said in the statement that the building’s iconic status will not depend solely on its height. "We envision Kingdom Tower as an iconic new marker of Jeddah's historic importance as the traditional gateway to the holy city of Mecca," he said.
The great height of the tower necessitates one of the world's most sophisticated elevator systems. The tower complex will contain 59 elevators, including 54 single-deck and five double-deck elevators, along with 12 escalators. Elevators serving the observatory will travel at a rate of 10 meters per second in both directions. Another unique feature of the design is a penthouse outdoor sky terrace, roughly 98 feet in diameter, at level 157.
Smith Gill also designed the master plan for the 23-hectare Kingdom Tower Waterfront District, which surrounds the tower and which will include residential and commercial buildings, a shopping mall, high-quality outdoor spaces and other amenities. The district encompasses a high-end shopping mall, plus additional development parcels that accommodate commercial and high-density residential uses, offices, two luxury hotels and high-quality open spaces, including the central Tower Plaza. A waterfront promenade will connect Kingdom Tower, the various development parcels, the open space areas and the mall together. Kingdom City was designed by HOK Architects.
Want to continue reading?
Become a Free ALM Digital Reader.
Once you are an ALM Digital Member, you’ll receive:
- Breaking commercial real estate news and analysis, on-site and via our newsletters and custom alerts
- Educational webcasts, white papers, and ebooks from industry thought leaders
- Critical coverage of the property casualty insurance and financial advisory markets on our other ALM sites, PropertyCasualty360 and ThinkAdvisor
Already have an account? Sign In Now
*May exclude premium content© 2024 ALM Global, LLC, All Rights Reserved. Request academic re-use from www.copyright.com. All other uses, submit a request to [email protected]. For more information visit Asset & Logo Licensing.








