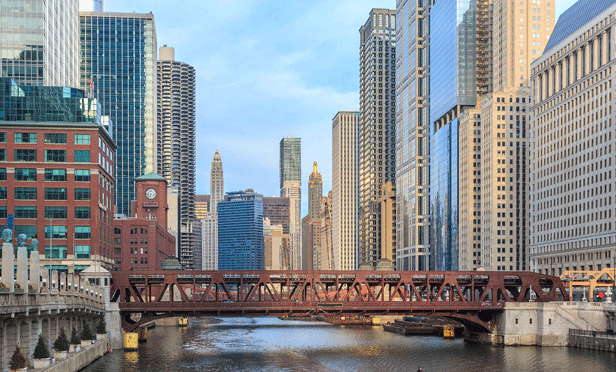CHICAGO-The group that owns the current 7-acre Atrium Village has proposed a $600 million redevelopment plan to city officials. The new plan would replace the current nine-story apartment building and adjoining six-unit townhomes with about 1,673 units in four high-rises and townhomes.
The property, built in 1977, adjoins the former Cabrini Green site, the infamous collection of affordable housing towers that turned into gang dens more used for drug sales than families. However, with the tear-down of Cabrini Green, the neighborhood here has started to change more affluent.
That’s not to say all the units will be market rate. The developers include four churches – LaSalle Street, Holy Family Lutheran, St. Matthew United Methodist and Fourth Presbyterian – which want to continue the property’s current affordable housing mix. The site will offer about 20% of the units for affordable housing, though it’s reported that the market rate unit rents will go up drastically from what they are now, up to about $1,900 per month.
The buildings will be constructed in phases, with a 24-story tower planned for the first phase, at the southwest corner of Wells and Division. A spokeswoman for the development team, which also includes Crane Construction Co. Inc. and Security Properties Inc., tells GlobeSt.com that each tower of up to 40 stories will likely cost about $150 million to build.
The rest of the site will include a 20,000-square-foot retail grocery anchor and smaller retail units, as well as underground parking, a Bright Horizons School and a 2-acre park. The spokeswoman says if the city approves all the zoning and modifications, construction of the first phase will start in June 2013. The entire project with all the buildings will take up to 15 years to finish, she says.
Jeffrey Crane with Crane said in a statement that the current buildings are just too old and outmoded to continue renting. “Our plan not only right-sizes the development to
fit in with the neighborhood, but we have the opportunity to both use the superior materials and energy systems of today in addition to adding the amenities that today’s renters look for and demand, such as wifi, washers and dryers in the apartment, dishwashers, work out rooms, media rooms, business centers and the like,” he said.
The design team for the project includes locally-based FitzGerald Associates and Architects of Chicago, Seattle-based Baumgardner Architects and Naperville, IL-based Hitchcock Design Group. The site’s design ideas were reportedly modeled after the $2 –billion Lakeshore East apartment complex downtown.
Want to continue reading?
Become a Free ALM Digital Reader.
Once you are an ALM Digital Member, you’ll receive:
- Breaking commercial real estate news and analysis, on-site and via our newsletters and custom alerts
- Educational webcasts, white papers, and ebooks from industry thought leaders
- Critical coverage of the property casualty insurance and financial advisory markets on our other ALM sites, PropertyCasualty360 and ThinkAdvisor
Already have an account? Sign In Now
*May exclude premium content© 2024 ALM Global, LLC, All Rights Reserved. Request academic re-use from www.copyright.com. All other uses, submit a request to [email protected]. For more information visit Asset & Logo Licensing.








