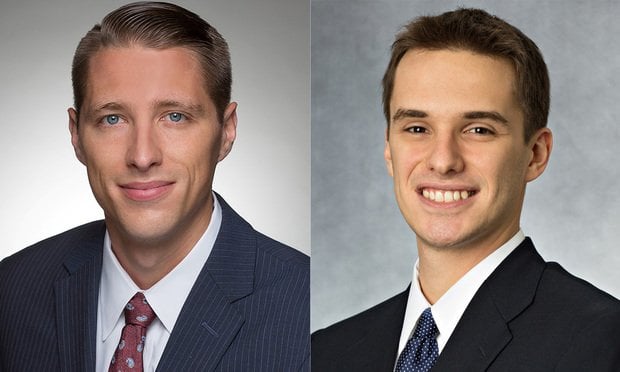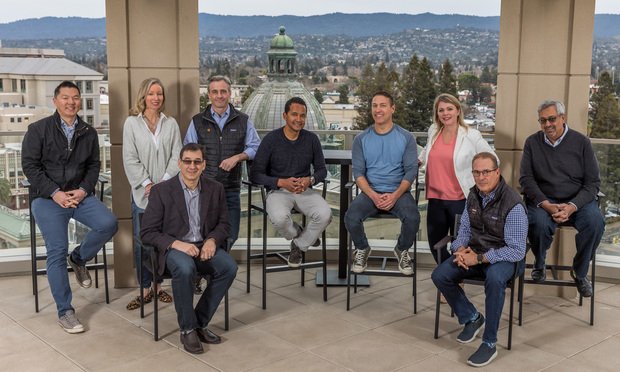It's certainly no surprise that, in the depths of the downturn, with increasing vacancy rates, declining rents, the high costs of doing business and mounting competition from surrounding states, New Jersey was burdened with its share of economic woes. Given the employment crisis, the credit crunch and the fight to salvage profitability, high-concept initiatives like sustainability and reducing one's carbon footprint often fell by the wayside.
Until now. Renewed confidence in the state's office market has led to a resurgence in green building. And few places reflect this better than the New York City-based Rockefeller Group's latest project: the 325,000-square-foot North American headquarters of BASF Corp., located at the Green at Florham Park, a 268-acre masterplanned development in Morris County. After opening amid much fanfare in May of this year, the building—home to some 1,400 workers—has already hit a major milestone: LEED Double-Platinum Certification by the US Green Building Council. Not only is it one of just five buildings across the nation to receive such a designation, but it also sets a new standard for the state and the entire CRE industry.
"This is a new class of building," Clark F. Machemer, vice president and regional director of development for Rockefeller Group Development Corp., tells BETTER BUILDINGS. "Class A is still class A, but this goes beyond that. You walk into a building that was built in the '80s or '90s that you thought was first class, then you walk into this building and there's a noticeable difference. It's raised the bar, not only for Morris County, but across the country."
Construction of the new BASF facility, situated on the former Exxon-Mobil Research Center at 100 Park Ave., began in July 2010, but Machemer says years of planning, public approvals and remediation efforts took place beforehand. BASF had been located in Florham Park at an adjacent property since 2004 and wanted to move toward a greater, more sustainable office model.
With the client's goals in mind, the Rockefeller Group and New York City-based general contractor Turner Construction actively sought LEED Double-Platinum, which includes core, shell and tenant improvements, in design and execution. To reach this goal, the developer also worked closely with base-building engineer AKF Group LLC and civil engineer Bohler Engineering to make sure the end product had as many sustainable features as possible, including solar power and natural light. In addition, some 20% of all construction materials were recycled.
To accomplish this, the team had to "start fresh," as Machemer terms it, and work from a more traditional design for "a courtyard-type setting with a building around it, to create an asset that was appropriately set toward the sun." The courtyard approach gives "all office spaces daylight and views. The design is clean and crisp and people want to work in it, but it's not overpowering. It's attractive."
And here's another point of departure Machemer makes from sustainable buildings built even five or six years ago. A visitor or employee "would walk in and say 'this is odd.' But with BASF, the reaction is, 'wow.' You feel the uniqueness of the building and you know there are sustainable features there, even though you can't touch or feel them. They're part of the design."
In creating a sleek, contemporary look for the project, the Rockefeller Group tapped architect Kohn Pedersen Fox for the base building work and Gensler for the interiors. The building features a 90% open floor plan, which contributed to the asset's collaborative environment, according to Les Smith, executive vice president of development for the Rockefeller Group. And that, in turn helps draw potential recruits.
As do the other amenities the asset has to offer, he says, such as a 450-seat "town hall" area where employees can congregate; a 264-seat dining hall and food market; a 164-seat stadium theater for special events and presentations; a 7,300-square-foot training center; and a 3,600-square-foot fitness center. "Your first impression is 'Boy, this is a place I want to work,'" Smith states.
The live-work aspect of the building also falls into the greater master plan of the Green at Florham Park. The 300-acre site is comprised of several different elements, including 855,000 square feet of commercial office space; a full-service hotel; and a 425-unit age-restricted community to be developed by K. Hovnanian Cos.
"Florham Park is not an urban area, so we had to go about creating an environment that would work with all the different uses," Machemer says. "When we started talking about the project early on, it was not just about BASF; it wasn't just one building we were focused on. We were focusing on 300 acres and planning that appropriately."
In addition to BASF's new headquarters, approximately 27 acres of the site are home to the New York Jets football team's headquarters and Atlantic Health Jets training center, which includes training, teaching and medical facilities, corporate offices, a full-size indoor practice field and four outdoor practice fields. Over time, three additional class A office buildings are planned, ranging in size from 100,000 to 300,000 square feet, all planned with a minimum goal of LEED Gold.
New data show that, after being open for a few short months, BASF's sustainable features are already adding up to real energy and cost savings, practices that will be used in future developments on the site. According to the Rockefeller Group, the property has seen reductions in interior water usage by at least 40% and outdoor water consumption by 85%. Energy consumption has been reduced by more than 20%.
One of the most significant innovations, however, is an under-floor air system rather than a traditional central air system. "It comes up through oversize vents that you can adjust," Machemer explains. "Installing the air system was key to the sustainable nature of the building, and very few are built that way." It clearly had a major impact on the "comfort of the occupants and the energy use within the building."
Developments like BASF prove the cost savings, productivity enhancements and worker satisfaction inherent in environmentally sound design. Its proponents harbor no doubt that the "new class of Class A" will serve as models for generations to come. "We took this building to a level beyond what we envisioned," says Machemer. "We built a showcase building."
Building Name: BASF Corp. North American Headquarters
Location: Florham Park, NJ
Ownership & Management: Rockefeller Group
Size: 325,000 square feet
When Built: 2012
# of Tenants: 1
© Touchpoint Markets, All Rights Reserved. Request academic re-use from www.copyright.com. All other uses, submit a request to [email protected]. For more inforrmation visit Asset & Logo Licensing.






